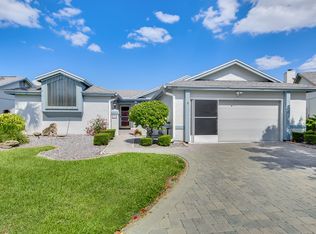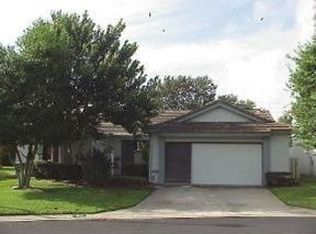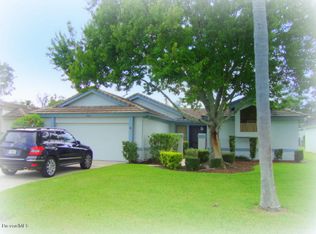Sold for $399,900 on 06/20/25
$399,900
313 Pine Ridge Ln, Melbourne, FL 32940
3beds
1,730sqft
Single Family Residence
Built in 1985
0.33 Acres Lot
$389,700 Zestimate®
$231/sqft
$2,854 Estimated rent
Home value
$389,700
$355,000 - $429,000
$2,854/mo
Zestimate® history
Loading...
Owner options
Explore your selling options
What's special
Suntree pool home with a great open floor plan ideal for entertaining. Kitchen has 42 inch maple cabinets, granite counter tops, kitchen nook, and high counter top for extra seating. Vaulted ceilings with sky lights. Vinyl plank flooring throughout, no carpet. This is believed to be the largest lot in the development.
Community pool, tennis/pickle ball/game court. Living room with wood burning fireplace. HOA covers lawn, irrigation and landscaping. Suntree Master Hoa $245.00 yearly.
Zillow last checked: 8 hours ago
Listing updated: June 30, 2025 at 07:03am
Listed by:
Judy L Dassinger 321-693-3412,
Lokation Real Estate
Bought with:
Chris Von Lunen, 3359949
Hart To Hart Real Estate, Inc.
Source: Space Coast AOR,MLS#: 1041285
Facts & features
Interior
Bedrooms & bathrooms
- Bedrooms: 3
- Bathrooms: 2
- Full bathrooms: 2
Primary bedroom
- Level: Main
Heating
- Central, Electric
Cooling
- Central Air, Electric
Appliances
- Included: Dishwasher, Disposal, Dryer, Electric Range, Microwave, Refrigerator, Tankless Water Heater, Washer
- Laundry: In Garage
Features
- Breakfast Bar, Breakfast Nook, Ceiling Fan(s), Open Floorplan, Primary Bathroom - Tub with Shower, Split Bedrooms, Vaulted Ceiling(s), Walk-In Closet(s)
- Flooring: Vinyl
- Number of fireplaces: 1
- Fireplace features: Wood Burning
Interior area
- Total interior livable area: 1,730 sqft
Property
Parking
- Total spaces: 2
- Parking features: Attached, Garage
- Attached garage spaces: 2
Features
- Stories: 1
- Patio & porch: Screened
- Exterior features: Outdoor Shower
- Has private pool: Yes
- Pool features: In Ground
- Has view: Yes
- View description: Pool
Lot
- Size: 0.33 Acres
- Features: Dead End Street, Irregular Lot, Sprinklers In Front, Sprinklers In Rear
Details
- Additional parcels included: 2603436
- Parcel number: 2636137500005.00016.00
- Special conditions: Owner Licensed RE
Construction
Type & style
- Home type: SingleFamily
- Architectural style: Ranch
- Property subtype: Single Family Residence
Materials
- Block, Stucco
- Roof: Shingle
Condition
- New construction: No
- Year built: 1985
Utilities & green energy
- Sewer: Public Sewer
- Water: Public
- Utilities for property: Cable Connected, Electricity Connected, Sewer Connected, Water Connected
Community & neighborhood
Security
- Security features: Security Gate
Location
- Region: Melbourne
- Subdivision: Country Walk at Suntree Stage 8 Tr 64 PUD Replat
HOA & financial
HOA
- Has HOA: Yes
- HOA fee: $235 monthly
- Amenities included: Gated, Maintenance Grounds, Pickleball, Pool, Tennis Court(s)
- Services included: Maintenance Grounds
- Association name: Country Walk at Suntree
Other
Other facts
- Listing terms: Cash,Conventional,FHA,VA Loan
- Road surface type: Asphalt
Price history
| Date | Event | Price |
|---|---|---|
| 6/20/2025 | Sold | $399,900$231/sqft |
Source: Space Coast AOR #1041285 Report a problem | ||
| 5/19/2025 | Pending sale | $399,900$231/sqft |
Source: Space Coast AOR #1041285 Report a problem | ||
| 5/18/2025 | Price change | $399,900-5.9%$231/sqft |
Source: Space Coast AOR #1041285 Report a problem | ||
| 4/21/2025 | Price change | $425,000-4.5%$246/sqft |
Source: Space Coast AOR #1041285 Report a problem | ||
| 3/26/2025 | Listed for sale | $445,000+7.2%$257/sqft |
Source: Space Coast AOR #1041285 Report a problem | ||
Public tax history
| Year | Property taxes | Tax assessment |
|---|---|---|
| 2024 | $4,779 +5.5% | $366,650 +6.5% |
| 2023 | $4,529 +13.1% | $344,380 +8.7% |
| 2022 | $4,006 +5.8% | $316,900 +23.4% |
Find assessor info on the county website
Neighborhood: 32940
Nearby schools
GreatSchools rating
- 9/10Suntree Elementary SchoolGrades: PK-6Distance: 0.4 mi
- 7/10Delaura Middle SchoolGrades: 7-8Distance: 5.5 mi
- 7/10Viera High SchoolGrades: PK,9-12Distance: 4.2 mi
Schools provided by the listing agent
- Elementary: Suntree
- Middle: DeLaura
- High: Viera
Source: Space Coast AOR. This data may not be complete. We recommend contacting the local school district to confirm school assignments for this home.

Get pre-qualified for a loan
At Zillow Home Loans, we can pre-qualify you in as little as 5 minutes with no impact to your credit score.An equal housing lender. NMLS #10287.
Sell for more on Zillow
Get a free Zillow Showcase℠ listing and you could sell for .
$389,700
2% more+ $7,794
With Zillow Showcase(estimated)
$397,494

