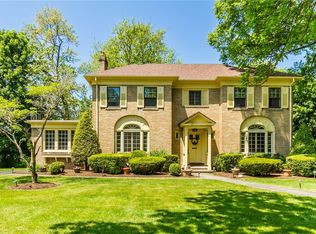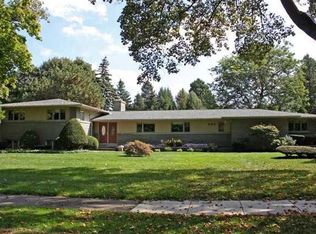Closed
$757,000
313 Pelham Rd, Rochester, NY 14610
3beds
2,680sqft
Single Family Residence
Built in 1956
0.33 Acres Lot
$787,600 Zestimate®
$282/sqft
$4,105 Estimated rent
Home value
$787,600
$740,000 - $835,000
$4,105/mo
Zestimate® history
Loading...
Owner options
Explore your selling options
What's special
An Artfully Reimagined Mid-Century Gem with a Contemporary Soul. Tucked gracefully behind curated gardens and a meandering slate walkway, this mid-century gem-redesigned by Leighton Interiors with a masterful addition-emerges as a rare offering. As you step inside, the sense of sanctuary deepens. Walls of windows dissolve the boundaries between indoors and out, bathing each space in natural light and offering tranquil views at every turn. A soft, neutral palette acts as an elegant canvas, allowing the home’s refined geometry and artisan finishes to shine. At the heart of the home, a light-filled family room invites connection and calm. Anchored by a gas stove and radiant heated floors, the family room opens to a slate patio for grilling, dining and landscaped backyard. The kitchen, blends light cabinetry, dark granite, and high-end appliances. With ample storage, pantry space, and an open flow into the family room. Adjacent, the formal dining room glows with lit glass shelving, a tray ceiling, and French doors. Completing the 1st floor, a cherry clad library. Upstairs, the private quarters offer restorative calm in three bedrooms. The expansive primary suite, wrapped in neutral tones and warm hardwood floors, it features two custom walk-in closets with built-ins, and a spa-inspired ensuite. A rare indulgence awaits: direct private access to the home’s built-in spa retreat. On the lower level, wellness takes center stage. An interior endless heated pool is enveloped in natural light and designed for year-round swimming, hydrotherapy, and fitness. With walkout access to the lush backyard, this space feels more like a boutique retreat. With room for workout equipment, massage table, yoga, or quiet reflection, it offers a holistic space for both movement and mindfulness. A full bathroom, custom workshop, flexible living areas, and a side entrance with a mudroom round out this level—balancing utility with creative potential. Environmentally conscious solar panels, a two-car garage, and thoughtful updates throughout underscore the home’s blend of sustainability and style. Offers Due June 16 @ 10 am. Form on File.
Zillow last checked: 8 hours ago
Listing updated: July 23, 2025 at 09:59am
Listed by:
Jamie L. Columbus 585-259-9139,
Judy's Broker Network LLC,
Berina Heganovic 585-512-4841,
Judy's Broker Network LLC
Bought with:
Amy L. Petrone, 30PE1131149
RE/MAX Realty Group
Source: NYSAMLSs,MLS#: R1611845 Originating MLS: Rochester
Originating MLS: Rochester
Facts & features
Interior
Bedrooms & bathrooms
- Bedrooms: 3
- Bathrooms: 4
- Full bathrooms: 3
- 1/2 bathrooms: 1
- Main level bathrooms: 1
Heating
- Gas, Solar, Forced Air, Radiant Floor
Cooling
- Central Air
Appliances
- Included: Built-In Range, Built-In Oven, Dryer, Dishwasher, Exhaust Fan, Gas Water Heater, Microwave, Refrigerator, Range Hood, Washer
- Laundry: Upper Level
Features
- Cedar Closet(s), Den, Separate/Formal Dining Room, Entrance Foyer, Eat-in Kitchen, Separate/Formal Living Room, Granite Counters, Home Office, Kitchen/Family Room Combo, Library, Other, Pantry, See Remarks, Skylights, Convertible Bedroom, Bath in Primary Bedroom, Programmable Thermostat, Workshop
- Flooring: Carpet, Hardwood, Laminate, Luxury Vinyl, Marble, Tile, Varies, Vinyl
- Windows: Skylight(s), Thermal Windows
- Basement: Full,Finished,Walk-Out Access,Sump Pump
- Number of fireplaces: 2
Interior area
- Total structure area: 2,680
- Total interior livable area: 2,680 sqft
Property
Parking
- Total spaces: 2
- Parking features: Attached, Electricity, Garage, Driveway, Garage Door Opener
- Attached garage spaces: 2
Features
- Levels: Two
- Stories: 2
- Patio & porch: Patio
- Exterior features: Blacktop Driveway, Fence, Patio, Private Yard, See Remarks
- Pool features: Indoor
- Fencing: Partial
Lot
- Size: 0.33 Acres
- Dimensions: 90 x 160
- Features: Near Public Transit, Rectangular, Rectangular Lot, Residential Lot
Details
- Parcel number: 2620001370700004021000
- Special conditions: Standard
Construction
Type & style
- Home type: SingleFamily
- Architectural style: Contemporary,Split Level
- Property subtype: Single Family Residence
Materials
- Stone, Vinyl Siding, Copper Plumbing
- Foundation: Block
- Roof: Asphalt,Shingle
Condition
- Resale
- Year built: 1956
Utilities & green energy
- Electric: Circuit Breakers, Fuses
- Sewer: Connected
- Water: Connected, Public
- Utilities for property: Cable Available, High Speed Internet Available, Sewer Connected, Water Connected
Community & neighborhood
Security
- Security features: Security System Owned
Location
- Region: Rochester
- Subdivision: Council Rock Estates
Other
Other facts
- Listing terms: Cash,Conventional
Price history
| Date | Event | Price |
|---|---|---|
| 7/18/2025 | Sold | $757,000+16.5%$282/sqft |
Source: | ||
| 6/18/2025 | Pending sale | $650,000$243/sqft |
Source: | ||
| 6/9/2025 | Listed for sale | $650,000$243/sqft |
Source: | ||
Public tax history
| Year | Property taxes | Tax assessment |
|---|---|---|
| 2024 | -- | $353,000 |
| 2023 | -- | $353,000 |
| 2022 | -- | $353,000 |
Find assessor info on the county website
Neighborhood: 14610
Nearby schools
GreatSchools rating
- NACouncil Rock Primary SchoolGrades: K-2Distance: 0.3 mi
- 7/10Twelve Corners Middle SchoolGrades: 6-8Distance: 1 mi
- 8/10Brighton High SchoolGrades: 9-12Distance: 1.2 mi
Schools provided by the listing agent
- Elementary: Council Rock Primary
- Middle: Twelve Corners Middle
- High: Brighton High
- District: Brighton
Source: NYSAMLSs. This data may not be complete. We recommend contacting the local school district to confirm school assignments for this home.

