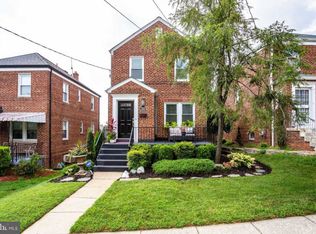Sold for $535,000 on 07/17/23
$535,000
313 Peabody St NE, Washington, DC 20011
3beds
1,248sqft
Single Family Residence
Built in 1949
2,363 Square Feet Lot
$543,500 Zestimate®
$429/sqft
$3,521 Estimated rent
Home value
$543,500
$516,000 - $571,000
$3,521/mo
Zestimate® history
Loading...
Owner options
Explore your selling options
What's special
SELLERS OFFERING 2% CLOSING CREDIT- This 3BR porch-front Colonial features many new mechanical systems and upgrades. The main entry foyer leads to a spacious living room, powder room & separate dining & sunporch off the galley kitchen with a newer dishwasher, gas range & hood. Full basement family room with recessed lights and ceramic tile floors. Several upgrades in past 2-5 years-- Kenmore furnace, water heater, French drain system with sump pump, compressor, vinyl windows, freezer, washer, and dryer. Pull-down stairs to attic with additional storage space. Near Fort Totten or Takoma Metro stations, bus lines along New Hampshire Ave NE, Walmart, shops, rec center, library, and parks. Sold strictly in "as is" condition. CC with a full-price contract!
Zillow last checked: 8 hours ago
Listing updated: December 22, 2025 at 02:08pm
Listed by:
Evelyn Branic 202-744-5419,
Coldwell Banker Realty - Washington
Bought with:
Marta Navales Calvera
Berkshire Hathaway HomeServices PenFed Realty
Source: Bright MLS,MLS#: DCDC2087114
Facts & features
Interior
Bedrooms & bathrooms
- Bedrooms: 3
- Bathrooms: 3
- Full bathrooms: 1
- 1/2 bathrooms: 2
- Main level bathrooms: 1
Basement
- Area: 608
Heating
- Baseboard, Forced Air, Natural Gas
Cooling
- Central Air, Electric
Appliances
- Included: Dishwasher, Disposal, Dryer, Freezer, Oven/Range - Gas, Range Hood, Refrigerator, Washer, Water Heater, Gas Water Heater
- Laundry: In Basement, Laundry Room
Features
- Attic, Attic/House Fan, Ceiling Fan(s), Dining Area, Floor Plan - Traditional, Kitchen - Galley, Recessed Lighting, Paneled Walls, Dry Wall
- Flooring: Carpet, Ceramic Tile
- Doors: Storm Door(s)
- Windows: Screens, Vinyl Clad, Wood Frames, Casement
- Basement: Connecting Stairway,Partial,Drainage System,Full,Heated,Exterior Entry,Partially Finished,Rear Entrance,Shelving,Sump Pump,Walk-Out Access,Water Proofing System,Windows
- Has fireplace: No
Interior area
- Total structure area: 1,856
- Total interior livable area: 1,248 sqft
- Finished area above ground: 1,248
- Finished area below ground: 0
Property
Parking
- Total spaces: 2
- Parking features: Paved, Off Street
Accessibility
- Accessibility features: None
Features
- Levels: Three
- Stories: 3
- Exterior features: Awning(s)
- Pool features: None
- Fencing: Chain Link,Back Yard
Lot
- Size: 2,363 sqft
- Features: Front Yard, Rear Yard, Urban, Urban Land-Sassafras-Chillum
Details
- Additional structures: Above Grade, Below Grade
- Parcel number: 3733//0193
- Zoning: R-1-B
- Special conditions: Standard
Construction
Type & style
- Home type: SingleFamily
- Architectural style: Colonial
- Property subtype: Single Family Residence
Materials
- Brick, Aluminum Siding
- Foundation: Slab
- Roof: Slate
Condition
- Below Average
- New construction: No
- Year built: 1949
Utilities & green energy
- Sewer: Public Sewer
- Water: Public
- Utilities for property: Electricity Available, Natural Gas Available, Water Available
Community & neighborhood
Security
- Security features: Carbon Monoxide Detector(s), Security System, Exterior Cameras, Smoke Detector(s)
Location
- Region: Washington
- Subdivision: Riggs Park
Other
Other facts
- Listing agreement: Exclusive Right To Sell
- Listing terms: Cash,Conventional,FHA 203(k)
- Ownership: Fee Simple
Price history
| Date | Event | Price |
|---|---|---|
| 7/17/2023 | Sold | $535,000-4.5%$429/sqft |
Source: | ||
| 5/29/2023 | Pending sale | $560,000$449/sqft |
Source: | ||
| 5/1/2023 | Price change | $560,000-3.4%$449/sqft |
Source: | ||
| 3/31/2023 | Listed for sale | $580,000$465/sqft |
Source: | ||
Public tax history
| Year | Property taxes | Tax assessment |
|---|---|---|
| 2025 | $4,467 +10% | $525,470 +10% |
| 2024 | $4,061 +2% | $477,780 +2% |
| 2023 | $3,982 +216.3% | $468,470 +6.7% |
Find assessor info on the county website
Neighborhood: Riggs Park
Nearby schools
GreatSchools rating
- 7/10Lasalle Backus Education CampusGrades: PK-5Distance: 0.2 mi
- 5/10Ida B. Wells Middle SchoolGrades: 6-8Distance: 1 mi
- 4/10Coolidge High SchoolGrades: 9-12Distance: 1 mi
Schools provided by the listing agent
- Elementary: Whittier Education Campus
- Middle: Whittier Education Campus
- High: Coolidge
- District: District Of Columbia Public Schools
Source: Bright MLS. This data may not be complete. We recommend contacting the local school district to confirm school assignments for this home.

Get pre-qualified for a loan
At Zillow Home Loans, we can pre-qualify you in as little as 5 minutes with no impact to your credit score.An equal housing lender. NMLS #10287.
Sell for more on Zillow
Get a free Zillow Showcase℠ listing and you could sell for .
$543,500
2% more+ $10,870
With Zillow Showcase(estimated)
$554,370