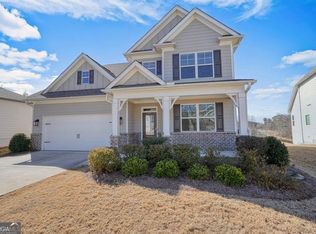Closed
$565,000
313 Overlook Ridge Ct, Canton, GA 30114
4beds
--sqft
Single Family Residence
Built in 2021
9,147.6 Square Feet Lot
$599,200 Zestimate®
$--/sqft
$2,811 Estimated rent
Home value
$599,200
$569,000 - $629,000
$2,811/mo
Zestimate® history
Loading...
Owner options
Explore your selling options
What's special
4BR / 3.5 BA Craftsman home on Cul-de-sac lot. New flooring throughout, new HVAC, and basement ready to be finished with electrical/HVAC completed. Enter into an open concept plan that includes a functional office/den/playroom with french doors and impressive owner's suite, all on the main level. The chefCOs kitchen is a grand light filled space with plenty of white cabinets, a pantry for storage, a gas cooktop, double ovens and oversized quartz topped island to gather around. Living space has a fireplace and plenty of room for a family sized dining table. LVP flooring throughout. Master suite bath has roomy tile shower, soaking tub, double sink and walk in closet. Upstairs there are 3 generous bedrooms, 2 full baths AND a loft area that has endless possibilities. The full basement awaits your custom finish. Small GATED community. Yard and trash are included in the HOA. This home has excellent access to shopping, schools, and interstate. Option to join Bridgemill amenities.
Zillow last checked: 8 hours ago
Listing updated: September 06, 2024 at 09:13am
Listed by:
Steven A Ballew 7708237741,
Pinnacle Real Estate Services
Bought with:
Sunjay Williams, 385009
Virtual Properties Realty.com
Source: GAMLS,MLS#: 10215189
Facts & features
Interior
Bedrooms & bathrooms
- Bedrooms: 4
- Bathrooms: 4
- Full bathrooms: 3
- 1/2 bathrooms: 1
- Main level bathrooms: 1
- Main level bedrooms: 1
Dining room
- Features: Separate Room
Kitchen
- Features: Breakfast Area, Breakfast Bar, Kitchen Island, Walk-in Pantry
Heating
- Natural Gas, Central, Forced Air
Cooling
- Electric, Ceiling Fan(s), Central Air
Appliances
- Included: Dishwasher, Double Oven, Disposal, Microwave, Refrigerator
- Laundry: In Kitchen
Features
- Tray Ceiling(s), High Ceilings, Double Vanity, Walk-In Closet(s), Master On Main Level
- Flooring: Hardwood, Tile, Laminate
- Windows: Double Pane Windows
- Basement: Bath/Stubbed,Interior Entry,Exterior Entry,Full
- Attic: Pull Down Stairs
- Number of fireplaces: 1
- Fireplace features: Family Room, Factory Built, Gas Log
- Common walls with other units/homes: No Common Walls
Interior area
- Total structure area: 0
- Finished area above ground: 0
- Finished area below ground: 0
Property
Parking
- Total spaces: 2
- Parking features: Attached, Garage Door Opener, Garage, Kitchen Level
- Has attached garage: Yes
Features
- Levels: Two
- Stories: 2
- Patio & porch: Deck
- Has view: Yes
- View description: City
- Body of water: None
Lot
- Size: 9,147 sqft
- Features: Cul-De-Sac, Level
Details
- Parcel number: 15N02F 130
Construction
Type & style
- Home type: SingleFamily
- Architectural style: Brick Front,Craftsman,Traditional
- Property subtype: Single Family Residence
Materials
- Concrete
- Roof: Composition
Condition
- Resale
- New construction: No
- Year built: 2021
Utilities & green energy
- Electric: 220 Volts
- Sewer: Public Sewer
- Water: Public
- Utilities for property: Underground Utilities, Cable Available, Sewer Connected, Electricity Available, High Speed Internet, Natural Gas Available, Phone Available, Water Available
Community & neighborhood
Security
- Security features: Carbon Monoxide Detector(s), Smoke Detector(s), Gated Community
Community
- Community features: Clubhouse, Gated, Pool, Sidewalks, Street Lights, Walk To Schools, Near Shopping
Location
- Region: Canton
- Subdivision: Bridgemill Heights
HOA & financial
HOA
- Has HOA: Yes
- HOA fee: $2,460 annually
- Services included: Management Fee, Swimming
Other
Other facts
- Listing agreement: Exclusive Agency
Price history
| Date | Event | Price |
|---|---|---|
| 11/21/2023 | Sold | $565,000-2.6% |
Source: | ||
| 10/26/2023 | Pending sale | $579,900 |
Source: | ||
| 10/13/2023 | Listed for sale | $579,900+6.4% |
Source: | ||
| 4/3/2023 | Sold | $545,000-2.7% |
Source: Public Record Report a problem | ||
| 3/1/2023 | Pending sale | $560,000 |
Source: | ||
Public tax history
| Year | Property taxes | Tax assessment |
|---|---|---|
| 2025 | $6,067 +4.3% | $239,920 -0.1% |
| 2024 | $5,816 +3.3% | $240,160 +12.1% |
| 2023 | $5,632 +23.2% | $214,280 +15.1% |
Find assessor info on the county website
Neighborhood: 30114
Nearby schools
GreatSchools rating
- 7/10Sixes Elementary SchoolGrades: PK-5Distance: 0.2 mi
- 7/10Freedom Middle SchoolGrades: 6-8Distance: 1.7 mi
- 9/10Woodstock High SchoolGrades: 9-12Distance: 5.2 mi
Schools provided by the listing agent
- Elementary: Sixes
- Middle: Freedom
- High: Woodstock
Source: GAMLS. This data may not be complete. We recommend contacting the local school district to confirm school assignments for this home.
Get a cash offer in 3 minutes
Find out how much your home could sell for in as little as 3 minutes with a no-obligation cash offer.
Estimated market value$599,200
Get a cash offer in 3 minutes
Find out how much your home could sell for in as little as 3 minutes with a no-obligation cash offer.
Estimated market value
$599,200
