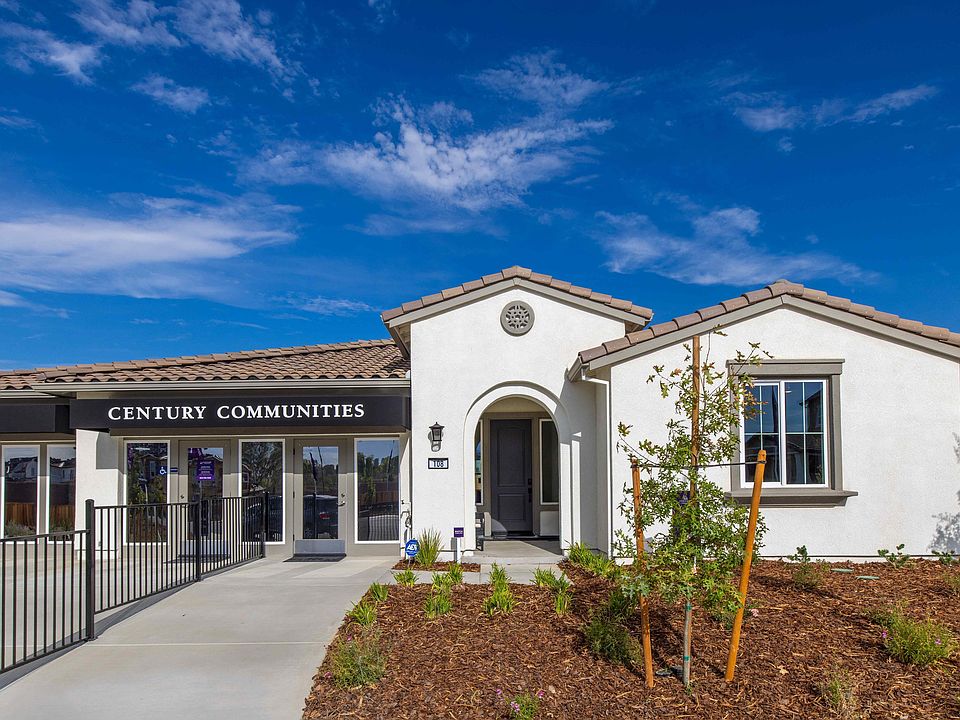The Plan 1 is one of our most sought-after and beloved single-story homes at Hidden Hills-a true fan favorite for its thoughtful design and functionality. Fall in love with the bright, open-concept layout, perfect for both everyday living and entertaining. The two front bedrooms are connected by a convenient Jack-and-Jill style bath, offering comfort and privacy for family or guests. This particular home has been upgraded to include a fourth bedroom and additional bath, in place of the den-an ideal setup for larger families or those needing a guest suite or home office. Inside, the spacious great room seamlessly flows into the dining area and gourmet kitchen, featuring a wraparound counter, generous center island, and walk-in pantry. The luxurious primary suite is tucked away for privacy and includes dual walk-in closets and a spa-inspired bath with dual vanities, a soaking tub, and a walk-in shower. To complete the space, enjoy an inviting covered outdoor room-perfect for indoor-outdoor living-and a 3-bay garage offering ample storage and parking. If you're looking for modern comfort, style, and flexibility in a single-story home, Plan 1 truly has it all. North Facing | 9,537 Sq.FT Lot
New construction
Special offer
$863,800
313 Outlooker Ct, Lincoln, CA 95648
3beds
2,641sqft
Single Family Residence
Built in 2025
-- sqft lot
$862,000 Zestimate®
$327/sqft
$-- HOA
Under construction (available February 2026)
Currently being built and ready to move in soon. Reserve today by contacting the builder.
What's special
Gourmet kitchenJack-and-jill style bathOpen-concept layoutLuxurious primary suiteDual walk-in closetsWraparound counterSpacious great room
This home is based on the Plan 1 plan.
- 40 days |
- 121 |
- 6 |
Zillow last checked: November 12, 2025 at 05:20am
Listing updated: November 12, 2025 at 05:20am
Listed by:
Century Communities
Source: Century Communities
Travel times
Schedule tour
Select your preferred tour type — either in-person or real-time video tour — then discuss available options with the builder representative you're connected with.
Facts & features
Interior
Bedrooms & bathrooms
- Bedrooms: 3
- Bathrooms: 3
- Full bathrooms: 3
Interior area
- Total interior livable area: 2,641 sqft
Video & virtual tour
Property
Parking
- Total spaces: 3
- Parking features: Garage
- Garage spaces: 3
Features
- Levels: 1.0
- Stories: 1
Details
- Parcel number: 021274035000
Construction
Type & style
- Home type: SingleFamily
- Property subtype: Single Family Residence
Condition
- New Construction,Under Construction
- New construction: Yes
- Year built: 2025
Details
- Builder name: Century Communities
Community & HOA
Community
- Subdivision: Aspen Collection
Location
- Region: Lincoln
Financial & listing details
- Price per square foot: $327/sqft
- Date on market: 10/6/2025
About the community
Located in Lincoln, California, offering a peaceful and private environment for its residents. Nestled among the scenic foothills, this neighborhood is known for its charming atmosphere, and scenic views. Hidden Hills features wide, tree-lined streets, lush green spaces, and a tight-knit community that values a quiet, suburban lifestyle while still being close to modern amenities and top-rated schools. Conveniently located just minutes from downtown Lincoln, Hidden Hills residents have easy access to shopping, dining, and entertainment options, as well as major highways for a quick commute to Sacramento or other nearby cities. The area's blend of natural beauty, convenient location, and high-quality living make it one of Lincoln's most desirable communities.

108 Ascent Ct, Lincoln, CA 95648
Hometown Heroes - BAY
Hometown Heroes - BAYSource: Century Communities
