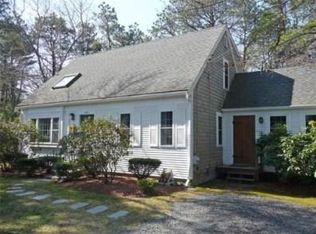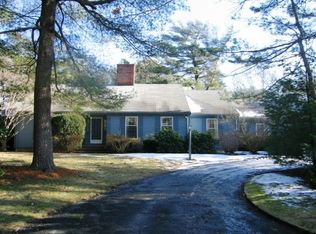Beautiful, newly renovated home in the sought after town of Osterville. Open feeling Cape style home close to downtown Osterville, beaches, shopping, library, restaurants and more. The home features Vaulted Ceilings, irrigation system, new hardwood floors, new Carpet, new water heater, new doors, new appliances and an updated kitchen. Proper permits could allow for the Walkout Basement with full windows to be finished and allow for additional living space. Your Cape Cod home awaits!!! Don't forget to checkout the virtual 3D Tour!
This property is off market, which means it's not currently listed for sale or rent on Zillow. This may be different from what's available on other websites or public sources.

