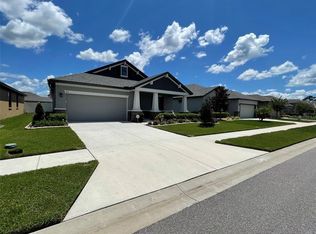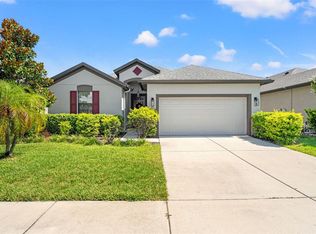Sold for $345,000 on 06/12/25
$345,000
313 Old Windsor Way, Spring Hill, FL 34609
4beds
1,891sqft
Single Family Residence
Built in 2019
8,712 Square Feet Lot
$334,900 Zestimate®
$182/sqft
$2,211 Estimated rent
Home value
$334,900
$295,000 - $378,000
$2,211/mo
Zestimate® history
Loading...
Owner options
Explore your selling options
What's special
✨ LIKE-NEW & LOADED WITH UPGRADES✨
Step into luxury and comfort with this stunning 4-bedroom, 2-bathroom home, built in 2019 and meticulously maintained! Boasting 1,896 sq. ft. of thoughtfully designed living space, this move-in ready home offers high-end finishes and custom touches throughout.
🏡 Immaculate & Move-In Ready! The gourmet kitchen is a chef's dream—featuring granite countertops, premium slate appliances, and upgraded cabinetry—flowing seamlessly into an open-concept living area that's perfect for both relaxing and entertaining. Durable laminate flooring complements the living spaces, while plush carpeting in the bedrooms adds a touch of cozy comfort.
🚗 Spacious 2-Car Garage & Prime Location! This beautifully maintained home sits in a desirable neighborhood with easy access to top-rated schools, shopping, and dining.
💰 Price Improvement making this exceptional home an even better value!
📢 Why wait for new construction? This home is better-than-new and ready for you now!
Schedule your private showing today—you don't want to miss this opportunity!
Zillow last checked: 8 hours ago
Listing updated: June 13, 2025 at 05:24pm
Listed by:
Kimberly C Watson-Johnson 727-946-6949,
REMAX Alliance Group
Bought with:
PAID RECIPROCAL
Paid Reciprocal Office
Source: HCMLS,MLS#: 2252022
Facts & features
Interior
Bedrooms & bathrooms
- Bedrooms: 4
- Bathrooms: 2
- Full bathrooms: 2
Heating
- Central
Cooling
- Central Air
Appliances
- Included: Dishwasher, Dryer, Electric Range, Microwave, Refrigerator, Washer
Features
- Eat-in Kitchen, Open Floorplan, Primary Bathroom - Shower No Tub, Walk-In Closet(s)
- Flooring: Carpet, Laminate, Tile
- Has fireplace: No
Interior area
- Total structure area: 1,891
- Total interior livable area: 1,891 sqft
Property
Parking
- Total spaces: 2
- Parking features: Garage
- Garage spaces: 2
Features
- Levels: One
- Stories: 1
- Patio & porch: Screened
- Fencing: Vinyl
Lot
- Size: 8,712 sqft
- Features: Other
Details
- Parcel number: R3422318375500700720
- Zoning: R1A
- Zoning description: Residential
- Special conditions: Standard
Construction
Type & style
- Home type: SingleFamily
- Architectural style: Ranch
- Property subtype: Single Family Residence
- Attached to another structure: Yes
Materials
- Block
- Roof: Shingle
Condition
- New construction: No
- Year built: 2019
Utilities & green energy
- Sewer: Public Sewer
- Water: Public
- Utilities for property: Other
Community & neighborhood
Location
- Region: Spring Hill
- Subdivision: Villages Of Avalon
HOA & financial
HOA
- Has HOA: Yes
- HOA fee: $200 quarterly
- Amenities included: Clubhouse, Playground, Pool
Other
Other facts
- Listing terms: Cash,Conventional,FHA,VA Loan
- Road surface type: Paved
Price history
| Date | Event | Price |
|---|---|---|
| 6/12/2025 | Sold | $345,000+4.5%$182/sqft |
Source: | ||
| 5/10/2025 | Pending sale | $330,000$175/sqft |
Source: | ||
| 5/7/2025 | Price change | $330,000-5.4%$175/sqft |
Source: | ||
| 5/1/2025 | Price change | $349,000-3.1%$185/sqft |
Source: | ||
| 3/30/2025 | Price change | $360,000-4%$190/sqft |
Source: | ||
Public tax history
| Year | Property taxes | Tax assessment |
|---|---|---|
| 2024 | $2,037 +4.4% | $131,694 +3% |
| 2023 | $1,951 +5% | $127,858 +3% |
| 2022 | $1,859 +0.4% | $124,134 +3% |
Find assessor info on the county website
Neighborhood: 34609
Nearby schools
GreatSchools rating
- 6/10Suncoast Elementary SchoolGrades: PK-5Distance: 2.7 mi
- 5/10Powell Middle SchoolGrades: 6-8Distance: 3.5 mi
- 5/10Nature Coast Technical High SchoolGrades: PK,9-12Distance: 3.8 mi
Schools provided by the listing agent
- Elementary: Suncoast
- Middle: Powell
- High: Nature Coast
Source: HCMLS. This data may not be complete. We recommend contacting the local school district to confirm school assignments for this home.
Get a cash offer in 3 minutes
Find out how much your home could sell for in as little as 3 minutes with a no-obligation cash offer.
Estimated market value
$334,900
Get a cash offer in 3 minutes
Find out how much your home could sell for in as little as 3 minutes with a no-obligation cash offer.
Estimated market value
$334,900

