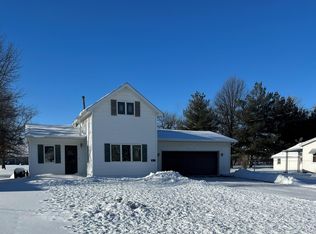Sold for $168,000
$168,000
313 Oak St, Sumner, IA 50674
3beds
1,502sqft
Single Family Residence
Built in 1890
1 Acres Lot
$167,300 Zestimate®
$112/sqft
$1,514 Estimated rent
Home value
$167,300
Estimated sales range
Not available
$1,514/mo
Zestimate® history
Loading...
Owner options
Explore your selling options
What's special
Discover the best of both worlds with this unique in-town acreage situated on two lots. Step inside to find a welcoming floor plan featuring an updated primary suite just a few steps down from the main level, complete with its own private bath. The home offers two additional large bedrooms, one highlighted by a cozy reading nook. This comfortable, tastefully designed home features barn doors and shiplap accents that add warmth and character. The main floor includes a spacious dining area and convenient laundry. Major mechanicals and the roof are all less than 10 years old, giving you peace of mind. Outside, enjoy an oversized two-stall garage with additional equipment storage, plus a workshop and playhouse that make this property truly stand out. The serene lot provides plenty of space to relax, entertain, or garden — all while being close to town conveniences.
Zillow last checked: 8 hours ago
Listing updated: October 11, 2025 at 04:03am
Listed by:
Karmen Schwake 319-239-1281,
Oakridge Real Estate
Bought with:
Gary Anderson, S59171000
RE/MAX Concepts - Cedar Falls
Source: Northeast Iowa Regional BOR,MLS#: 20254241
Facts & features
Interior
Bedrooms & bathrooms
- Bedrooms: 3
- Bathrooms: 2
- Full bathrooms: 2
Other
- Level: Upper
Other
- Level: Main
Other
- Level: Lower
Heating
- Forced Air, Natural Gas
Cooling
- Ceiling Fan(s), Central Air
Appliances
- Included: Dishwasher, Disposal, Microwave Built In, Free-Standing Range, Refrigerator, Gas Water Heater
- Laundry: 1st Floor
Features
- Ceiling Fan(s)
- Doors: French Doors
- Basement: Block,Crawl Space,Partially Finished
- Has fireplace: No
- Fireplace features: None
Interior area
- Total interior livable area: 1,502 sqft
- Finished area below ground: 700
Property
Parking
- Total spaces: 2
- Parking features: 2 Stall, Detached Garage, Garage Door Opener, Oversized
- Carport spaces: 2
Features
- Patio & porch: Deck
- Exterior features: Garden
- Has view: Yes
Lot
- Size: 1 Acres
- Dimensions: 297x297
- Features: Views
Details
- Additional structures: Storage, Outbuilding
- Has additional parcels: Yes
- Parcel number: 0424377013
- Zoning: R-1
- Special conditions: Standard
Construction
Type & style
- Home type: SingleFamily
- Property subtype: Single Family Residence
Materials
- Vinyl Siding
- Roof: Shingle,Asphalt
Condition
- Year built: 1890
Utilities & green energy
- Sewer: Public Sewer
- Water: Public
Community & neighborhood
Security
- Security features: Smoke Detector(s)
Location
- Region: Sumner
- Subdivision: CARPENTERS C ADD
Other
Other facts
- Road surface type: Gravel, Hard Surface Road
Price history
| Date | Event | Price |
|---|---|---|
| 10/10/2025 | Sold | $168,000-3.9%$112/sqft |
Source: | ||
| 9/5/2025 | Pending sale | $174,900$116/sqft |
Source: | ||
| 8/30/2025 | Listed for sale | $174,900+16.6%$116/sqft |
Source: | ||
| 5/9/2024 | Sold | $150,000$100/sqft |
Source: | ||
| 4/8/2024 | Pending sale | $150,000$100/sqft |
Source: | ||
Public tax history
| Year | Property taxes | Tax assessment |
|---|---|---|
| 2024 | $1,754 +9.8% | $139,870 +16.6% |
| 2023 | $1,598 +3.1% | $119,910 +23.1% |
| 2022 | $1,550 -1.8% | $97,420 |
Find assessor info on the county website
Neighborhood: 50674
Nearby schools
GreatSchools rating
- 6/10Durant Elementary SchoolGrades: PK-4Distance: 0.6 mi
- NASumner-Fredericksburg Middle SchoolGrades: 5-8Distance: 9.5 mi
- 5/10Sumner-Fredericksburg High SchoolGrades: 9-12Distance: 0.8 mi
Schools provided by the listing agent
- Elementary: Sumner-Fredericksburg
- Middle: Sumner-Fredericksburg
- High: Sumner-Fredericksburg
Source: Northeast Iowa Regional BOR. This data may not be complete. We recommend contacting the local school district to confirm school assignments for this home.
Get pre-qualified for a loan
At Zillow Home Loans, we can pre-qualify you in as little as 5 minutes with no impact to your credit score.An equal housing lender. NMLS #10287.
