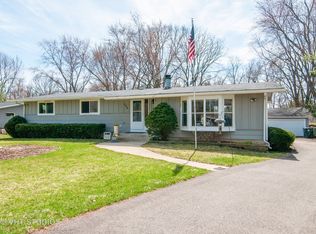Peace and nature surround this charming 3 bedroom 2 bath ranch home nestled on over half an acre of matured landscape on a non through street. New roof and driveway 2017, new master bedroom windows 2018 and attractive hardwood floors throughout. Efficient floor plan encompasses three comfortable bedrooms on main level offering space for study, sleep and storage including a freshly painted master with double closets and private en-suite. Large living room opens to a kitchen equipped with built-in oven/microwave combo, gas cooktop, oversized island breakfast bar and dining area with full bay window. Sliding glass door provides access to the deck w/ built-in seating and expansive brick paver patio leads to secluded backyard for year-round enjoyment with thriving Concord grape vines, fenced in dog run and shelter. L-shaped basement rec room, oversize utility room with plenty of cabinets AND extra closets plus 10x17 bonus room as office/craft or possible 4th bed. Bicycle trails, parks, golf
This property is off market, which means it's not currently listed for sale or rent on Zillow. This may be different from what's available on other websites or public sources.
