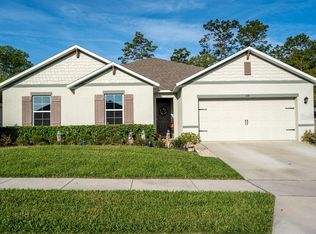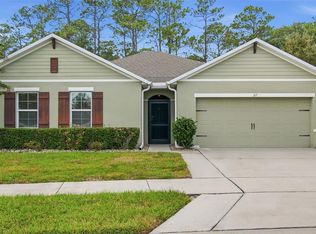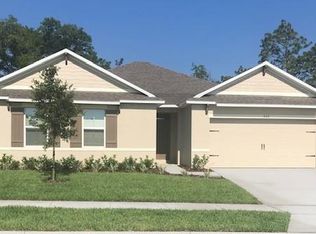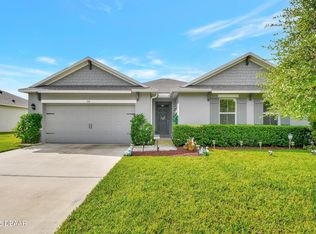Sold for $385,000 on 04/02/25
$385,000
313 Nowell Loop, Deland, FL 32724
3beds
1,804sqft
Single Family Residence
Built in 2018
0.25 Acres Lot
$375,800 Zestimate®
$213/sqft
$2,378 Estimated rent
Home value
$375,800
$342,000 - $413,000
$2,378/mo
Zestimate® history
Loading...
Owner options
Explore your selling options
What's special
DeLand: Like New Home in DeLand – A Gardener’s Paradise! Step into this impeccably maintained home and prepare to be amazed! From the moment you enter, the soaring volume ceilings, open-concept layout, water softener, all appliances including washer and dryer and thoughtfully designed split-bedroom floor plan create an inviting and spacious atmosphere. One of the MANY upgrades is a whole house Generator that runs on natural gas! The chef’s dream kitchen is a true highlight, featuring an oversized roll-out pantry, abundant cabinetry, and a charming breakfast nook perfect for casual dining. The primary suite offers a peaceful retreat, with a totally upgraded classy bathroom complete with decorative tile and grab bars. The two additional bedrooms provide comfort and versatility—one of which has been transformed into an adorable private movie theater! Outside, the lush landscaping and meticulously maintained gardens make this home a paradise for nature lovers and outdoor enthusiasts. The back yard also features new brick paver patio complete with a fire pit. This home is a one-of-a-kind With its blend of elegance, functionality, and unique touches, this home is truly a must-see! Plus the entire yard is totally fenced in and NO rear neighbors JUST peaceful conservation.
Zillow last checked: 8 hours ago
Listing updated: April 03, 2025 at 03:06pm
Listing Provided by:
Kathy Aparo-Griffin 386-748-0173,
APARO-GRIFFIN PROPERTIES INC 386-738-2845
Bought with:
Kim Laney, 3090771
FLORIDA REALTY INVESTMENTS
Source: Stellar MLS,MLS#: V4940821 Originating MLS: West Volusia
Originating MLS: West Volusia

Facts & features
Interior
Bedrooms & bathrooms
- Bedrooms: 3
- Bathrooms: 2
- Full bathrooms: 2
Primary bedroom
- Features: Walk-In Closet(s)
- Level: First
Kitchen
- Level: First
Living room
- Level: First
Heating
- Central, Electric
Cooling
- Central Air
Appliances
- Included: Dishwasher, Disposal, Dryer, Gas Water Heater, Ice Maker, Microwave, Range, Refrigerator, Tankless Water Heater, Washer, Water Softener
- Laundry: Electric Dryer Hookup, Gas Dryer Hookup, Laundry Room, Washer Hookup
Features
- Accessibility Features, Ceiling Fan(s), Eating Space In Kitchen, Living Room/Dining Room Combo, Open Floorplan, Smart Home, Stone Counters, Thermostat, Vaulted Ceiling(s), Walk-In Closet(s)
- Flooring: Carpet, Tile
- Doors: Sliding Doors
- Windows: Blinds, Drapes, ENERGY STAR Qualified Windows, Insulated Windows, Rods, Window Treatments
- Has fireplace: No
Interior area
- Total structure area: 2,309
- Total interior livable area: 1,804 sqft
Property
Parking
- Total spaces: 2
- Parking features: Curb Parking, Driveway, Garage Door Opener, Off Street, On Street
- Attached garage spaces: 2
- Has uncovered spaces: Yes
Features
- Levels: One
- Stories: 1
- Patio & porch: Patio, Screened
- Exterior features: Garden, Irrigation System, Lighting, Rain Gutters, Sidewalk, Sprinkler Metered, Storage
- Fencing: Vinyl
- Has view: Yes
- View description: Trees/Woods
Lot
- Size: 0.25 Acres
- Dimensions: 80 x 137
- Features: Oversized Lot, Sidewalk, Sloped
- Residential vegetation: Trees/Landscaped
Details
- Parcel number: 703407000240
- Zoning: R
- Special conditions: None
Construction
Type & style
- Home type: SingleFamily
- Architectural style: Contemporary
- Property subtype: Single Family Residence
Materials
- Block, Stucco
- Foundation: Slab
- Roof: Shingle
Condition
- Completed
- New construction: No
- Year built: 2018
Details
- Builder name: DR HORTON
Utilities & green energy
- Sewer: Public Sewer
- Water: Public
- Utilities for property: Cable Available, Electricity Available, Fiber Optics, Fire Hydrant, Natural Gas Connected, Phone Available, Sprinkler Recycled, Underground Utilities, Water Available
Community & neighborhood
Security
- Security features: Closed Circuit Camera(s), Security Fencing/Lighting/Alarms, Security System, Smoke Detector(s)
Community
- Community features: Community Mailbox, Irrigation-Reclaimed Water
Location
- Region: Deland
- Subdivision: HUNTINGTON DOWNS
HOA & financial
HOA
- Has HOA: Yes
- HOA fee: $70 monthly
- Association name: Glen Westberry
- Association phone: 407-647-2622
Other fees
- Pet fee: $0 monthly
Other financial information
- Total actual rent: 0
Other
Other facts
- Listing terms: Cash,Conventional,FHA,Other,VA Loan
- Ownership: Fee Simple
- Road surface type: Paved, Asphalt
Price history
| Date | Event | Price |
|---|---|---|
| 4/2/2025 | Sold | $385,000-3.7%$213/sqft |
Source: | ||
| 3/8/2025 | Pending sale | $399,900$222/sqft |
Source: | ||
| 2/19/2025 | Price change | $399,9000%$222/sqft |
Source: | ||
| 2/13/2025 | Listed for sale | $400,000+53.9%$222/sqft |
Source: | ||
| 3/29/2019 | Sold | $259,990$144/sqft |
Source: Public Record | ||
Public tax history
| Year | Property taxes | Tax assessment |
|---|---|---|
| 2024 | -- | $200,844 +3% |
| 2023 | -- | $194,995 +3% |
| 2022 | $2,797 | $189,316 +3% |
Find assessor info on the county website
Neighborhood: 32724
Nearby schools
GreatSchools rating
- 5/10Freedom Elementary SchoolGrades: PK-5Distance: 1.2 mi
- 4/10Deland Middle SchoolGrades: 6-8Distance: 1.8 mi
- 5/10Deland High SchoolGrades: PK,9-12Distance: 4 mi

Get pre-qualified for a loan
At Zillow Home Loans, we can pre-qualify you in as little as 5 minutes with no impact to your credit score.An equal housing lender. NMLS #10287.
Sell for more on Zillow
Get a free Zillow Showcase℠ listing and you could sell for .
$375,800
2% more+ $7,516
With Zillow Showcase(estimated)
$383,316


