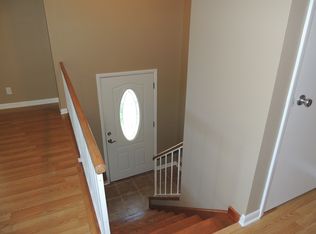Sold for $125,000 on 08/28/25
$125,000
313 Newcastle Rd, Marshalltown, IA 50158
3beds
1,065sqft
SingleFamily
Built in 1967
10,454 Square Feet Lot
$124,800 Zestimate®
$117/sqft
$1,342 Estimated rent
Home value
$124,800
Estimated sales range
Not available
$1,342/mo
Zestimate® history
Loading...
Owner options
Explore your selling options
What's special
One-owner home. Seller will add central air & upgrade electrical to accommodate CA. Work will be done prior to closing. Recent improvements made by the seller: singles were new in 2013; furnace new in 2018; deck new 2018; water heater new 2014; new shower & plumbing lines ran in lower level in 2020. All appliances remain "as is" condition, stove/oven was new in 2011. Seller believes there are hardwood floors under the carpet in the bedrooms. Unique design with nice open floorplan. Sliders from living room to patio. Great yard that opens up to the park at Hoglan School. This property is being sold in "as in" condition only. Home inspection would be for the knowledge purposes only.
Facts & features
Interior
Bedrooms & bathrooms
- Bedrooms: 3
- Bathrooms: 2
- Full bathrooms: 1
- 3/4 bathrooms: 1
Heating
- Forced air
Features
- Flooring: Carpet
- Basement: Partially finished
- Has fireplace: Yes
- Fireplace features: masonry
Interior area
- Total interior livable area: 1,065 sqft
Property
Parking
- Total spaces: 2
Features
- Exterior features: Other
Lot
- Size: 10,454 sqft
Details
- Parcel number: 831811230007
Construction
Type & style
- Home type: SingleFamily
Materials
- Frame
- Foundation: Concrete
- Roof: Asphalt
Condition
- Year built: 1967
Utilities & green energy
- Electric: 100 Amp Service
- Sewer: City Sewer/Connected
Community & neighborhood
Location
- Region: Marshalltown
Other
Other facts
- Room Types: Bedroom 1, Bedroom 2, Bedroom 3, Bedroom 4, Dining Room, Extra Room 1, Extra Room 2, Extra Room 3, Extra Room 4, Extra Room 5, Extra Room 6, Family Room, Kitchen, Living Room
- Fireplace YN: 1
- Auction YN: 0
- Yearly/Seasonal: Yearly
- Appliances: Range, Refrigerator, Washer, Dryer, Freezer
- Heating: Forced Air
- Bedroom 1: (1st) Bedroom
- Bedroom 2: (2nd) Bedroom
- Bedroom 3: (3rd) Bedroom
- Bedroom 1 Level: Main
- Fuel: Natural Gas
- Sewer: City Sewer/Connected
- Bedroom 2 Level: Main
- Amenities Unit: Patio, Deck, Vaulted Ceiling(s)
- Parking Characteristics: Tuckunder Garage
- Exterior: Other
- Air Conditioning: Window
- Bedroom 3 Level: Main
- Basement: Partial
- Roof: Asphalt Shingles
- Construction Status: 0
- Construction Status Desc: Previously Owned
- Bath Description: Main Floor Full Bath, 3/4 Basement
- Electric: 100 Amp Service
- Dining Room Description: Kitchen/Dining Room
- Below Grd Total SqFt: 1065
- Association: MIR
- Stories: Four or More Level Split
Price history
| Date | Event | Price |
|---|---|---|
| 8/28/2025 | Sold | $125,000+21.4%$117/sqft |
Source: Public Record Report a problem | ||
| 4/23/2020 | Sold | $103,000-8.8%$97/sqft |
Source: | ||
| 3/11/2020 | Pending sale | $113,000$106/sqft |
Source: Five Star Real Estate Group #5488561 Report a problem | ||
| 3/6/2020 | Price change | $113,000-1.7%$106/sqft |
Source: Five Star Real Estate Group #5488561 Report a problem | ||
| 2/21/2020 | Price change | $115,000-20.7%$108/sqft |
Source: Five Star Real Estate Group #5488561 Report a problem | ||
Public tax history
| Year | Property taxes | Tax assessment |
|---|---|---|
| 2024 | $2,768 +0% | $151,760 |
| 2023 | $2,768 -1.2% | $151,760 +22.7% |
| 2022 | $2,801 +2.1% | $123,660 |
Find assessor info on the county website
Neighborhood: 50158
Nearby schools
GreatSchools rating
- 7/10J C Hoglan Elementary SchoolGrades: PK-4Distance: 0.1 mi
- 3/10B R Miller Middle SchoolGrades: 7-8Distance: 2.3 mi
- 4/10Marshalltown High SchoolGrades: 9-12Distance: 0.7 mi

Get pre-qualified for a loan
At Zillow Home Loans, we can pre-qualify you in as little as 5 minutes with no impact to your credit score.An equal housing lender. NMLS #10287.
