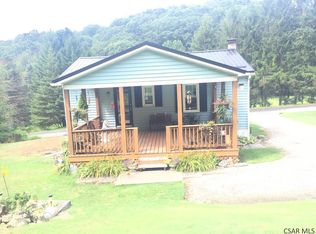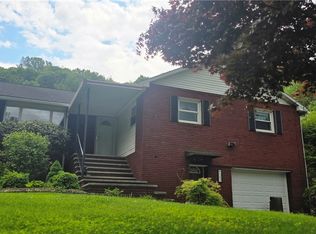This well-cared-for 3 bedroom home will WOW you as soon as you step inside! The well-designed oak kitchen includes all the appliances and features pretty ceramic flooring and granite counters. The Dining and Living rooms all have sculptured plaster ceilings/walls and heated bamboo floors! There is a first floor den and a bright and cheery 3-season sunroom for watching the deer pass by. Nice crown molding and wood trim throughout most of the rooms. Pretty wrap-around deck! Spacious 2 car garage. Home recently hooked up to public sewers.
This property is off market, which means it's not currently listed for sale or rent on Zillow. This may be different from what's available on other websites or public sources.


