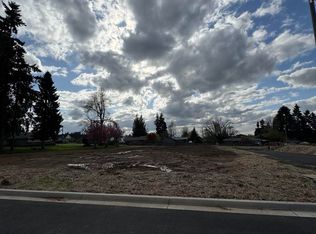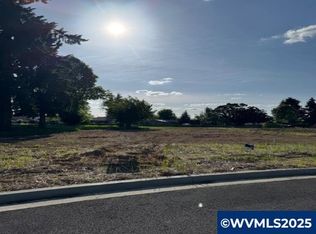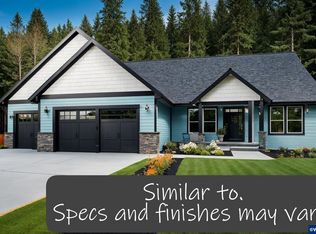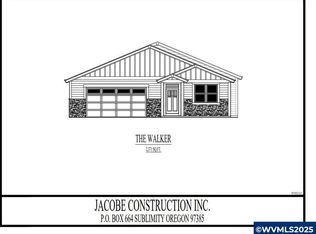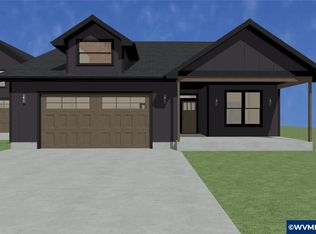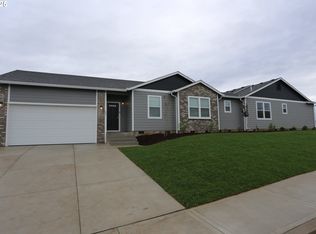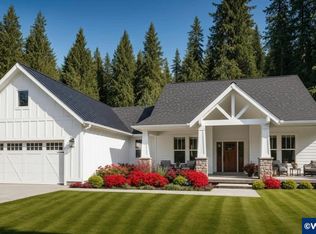NEW CONSTRUCTION! Beautifully Designed Single-Level Home features an attached ADU perfect for Multigenerational Living, 3 Car Garage, on a Generous Size Lot. Main home features: Open floorplan, vaulted ceilings, gourmet kitchen, floor-to-ceiling stone with gas fireplace. Exceptional craftsmanship, high quality materials & attention to detail throughtout, spacious covered patio. The ADU suite includes open-concept living area, luxury kitchenette with modern amenities, comfortable bedroom & full bath.
New construction
Listed by:
JULIE TYE Cell:503-930-6500,
Homestar Brokers
Price increase: $35K (9/23)
$820,000
313 NE Clay St, Sublimity, OR 97385
4beds
2,145sqft
Est.:
Single Family Residence
Built in 2025
0.27 Acres Lot
$819,800 Zestimate®
$382/sqft
$-- HOA
What's special
Modern amenitiesOpen floorplanSpacious covered patioComfortable bedroomVaulted ceilingsGourmet kitchenGenerous size lot
- 203 days |
- 118 |
- 3 |
Zillow last checked: 8 hours ago
Listing updated: November 20, 2025 at 12:32pm
Listed by:
JULIE TYE Cell:503-930-6500,
Homestar Brokers
Source: WVMLS,MLS#: 829500
Tour with a local agent
Facts & features
Interior
Bedrooms & bathrooms
- Bedrooms: 4
- Bathrooms: 3
- Full bathrooms: 3
- Main level bathrooms: 3
Primary bedroom
- Level: Main
Bedroom 2
- Level: Main
Bedroom 3
- Level: Main
Bedroom 4
- Level: Main
Dining room
- Features: Area (Combination)
- Level: Main
Family room
- Level: Main
Kitchen
- Level: Main
Living room
- Level: Main
Heating
- Ductless/Mini-Split, Forced Air, Natural Gas, Heat Pump
Appliances
- Included: Dishwasher, Disposal
- Laundry: Main Level
Features
- Other(Refer to Remarks)
- Flooring: Carpet
- Has fireplace: Yes
- Fireplace features: Gas, Living Room
Interior area
- Total structure area: 2,145
- Total interior livable area: 2,145 sqft
Property
Parking
- Total spaces: 3
- Parking features: Attached
- Attached garage spaces: 3
Features
- Levels: One
- Stories: 1
- Patio & porch: Covered Patio, Patio
- Fencing: Partial
Lot
- Size: 0.27 Acres
- Dimensions: 109 x 109.38
- Features: Landscaped
Details
- Zoning: R1
Construction
Type & style
- Home type: SingleFamily
- Property subtype: Single Family Residence
Materials
- Composite
- Foundation: Continuous
- Roof: Composition
Condition
- New construction: Yes
- Year built: 2025
Utilities & green energy
- Electric: 1/Main
- Sewer: Public Sewer
- Water: Public
- Utilities for property: Water Connected
Community & HOA
Community
- Subdivision: Heather Meadows
Location
- Region: Sublimity
Financial & listing details
- Price per square foot: $382/sqft
- Price range: $820K - $820K
- Date on market: 5/28/2025
- Listing agreement: Exclusive Right To Sell
- Listing terms: Cash,Conventional
Estimated market value
$819,800
$779,000 - $861,000
Not available
Price history
Price history
| Date | Event | Price |
|---|---|---|
| 9/23/2025 | Price change | $820,000+4.5%$382/sqft |
Source: | ||
| 5/28/2025 | Listed for sale | $785,000$366/sqft |
Source: | ||
Public tax history
Public tax history
Tax history is unavailable.BuyAbility℠ payment
Est. payment
$4,782/mo
Principal & interest
$3941
Property taxes
$554
Home insurance
$287
Climate risks
Neighborhood: 97385
Nearby schools
GreatSchools rating
- 6/10Sublimity Elementary SchoolGrades: K-8Distance: 0.3 mi
- 6/10Stayton High SchoolGrades: 9-12Distance: 1.9 mi
Schools provided by the listing agent
- Elementary: Sublimity
- Middle: Sublimity
- High: Stayton
Source: WVMLS. This data may not be complete. We recommend contacting the local school district to confirm school assignments for this home.
- Loading
- Loading
