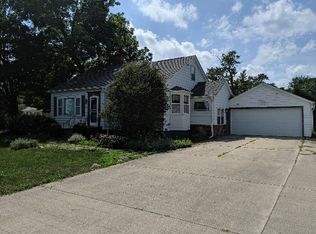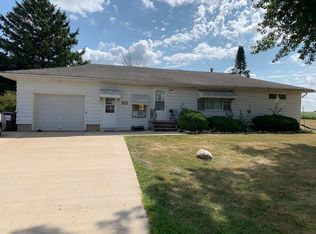***MULTIPLE OFFERS RECEIVED, HIGHEST AND BEST CALLED BY 6:00P 04/04/18*** STATELY AMERICAN 4-SQUARE ON .66 ACRE IN QUAINT TOWN OF CRESTON..... Beautifully renovated kitchen showcases stainless appliances, 36" cabinets with crown and fabulous back splash! In past 2 years new HVAC system, entire home rewired and plumbed, updated sewer line and newer roof! Formal living and dining separated by beautiful leaded glass tri-fold doors. Dining features cozy built in window seat with storage and open view to kitchen. First floor is rounded out with 1/4 bath and spacious den/family room. The four spacious second floor bedrooms share large updated bath with original claw foot tub! Walk up attic offers additional storage or possibility of expansion. Detached 2+ car garage houses workshop, as well as, a studio/efficiency apartment perfect for in-laws or visiting guests! Super cute barn-esque shed and period outhouse can be found out back in the large FENCED yard.
This property is off market, which means it's not currently listed for sale or rent on Zillow. This may be different from what's available on other websites or public sources.


