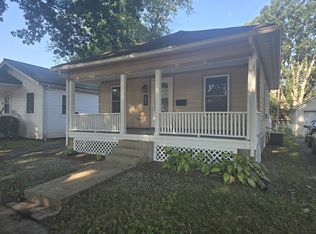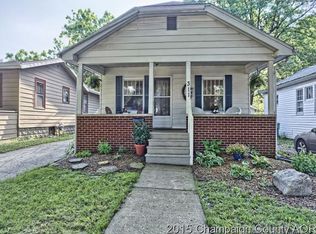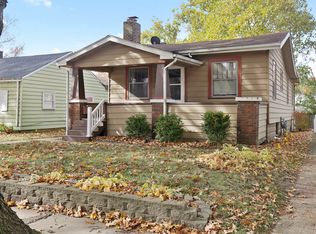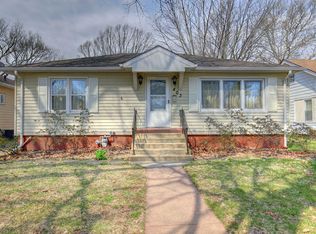Closed
$55,000
313 N Carson Ave, Champaign, IL 61821
2beds
616sqft
Single Family Residence
Built in 1914
4,791.6 Square Feet Lot
$100,000 Zestimate®
$89/sqft
$1,448 Estimated rent
Home value
$100,000
$81,000 - $119,000
$1,448/mo
Zestimate® history
Loading...
Owner options
Explore your selling options
What's special
This property is ideally situated on a serene and quiet street, making it a desirable location for potential renters, buyers or guests for short-term rentals. Highlights include a fully fenced yard, perfect for privacy and security. Additionally, the property boasts a full basement, providing versatile space for various uses. The recently installed metal roof enhances the property's curb appeal while reducing maintenance concerns. Furthermore, the rental history shows that the previous tenant paid $850 in rent. With the property currently vacant, this gives the new owner the option to place their own tenant. House is being sold as-is. Cash buyers only
Zillow last checked: 8 hours ago
Listing updated: February 15, 2024 at 12:00am
Listing courtesy of:
Natalie Nielsen 217-202-9351,
Pathway Realty, PLLC
Bought with:
Steve Littlefield
KELLER WILLIAMS-TREC
Source: MRED as distributed by MLS GRID,MLS#: 11917810
Facts & features
Interior
Bedrooms & bathrooms
- Bedrooms: 2
- Bathrooms: 1
- Full bathrooms: 1
Primary bedroom
- Features: Flooring (Hardwood)
- Level: Main
- Area: 90 Square Feet
- Dimensions: 9X10
Bedroom 2
- Features: Flooring (Hardwood)
- Level: Main
- Area: 90 Square Feet
- Dimensions: 9X10
Kitchen
- Level: Main
- Area: 80 Square Feet
- Dimensions: 8X10
Laundry
- Level: Basement
- Area: 100 Square Feet
- Dimensions: 10X10
Living room
- Features: Flooring (Hardwood)
- Level: Main
- Area: 187 Square Feet
- Dimensions: 11X17
Heating
- Natural Gas, Electric
Cooling
- None
Appliances
- Included: Range, Refrigerator
Features
- Basement: Unfinished,Full
Interior area
- Total structure area: 1,848
- Total interior livable area: 616 sqft
- Finished area below ground: 0
Property
Parking
- Total spaces: 1
- Parking features: Gravel, On Site, Garage Owned, Detached, Garage
- Garage spaces: 1
Accessibility
- Accessibility features: No Disability Access
Features
- Stories: 1
Lot
- Size: 4,791 sqft
- Dimensions: 37X130
Details
- Parcel number: 412011326017
- Special conditions: None
Construction
Type & style
- Home type: SingleFamily
- Architectural style: Bungalow
- Property subtype: Single Family Residence
Materials
- Aluminum Siding
- Foundation: Block
- Roof: Metal
Condition
- New construction: No
- Year built: 1914
Utilities & green energy
- Sewer: Public Sewer
- Water: Public
Community & neighborhood
Location
- Region: Champaign
Other
Other facts
- Listing terms: Cash
- Ownership: Fee Simple
Price history
| Date | Event | Price |
|---|---|---|
| 6/3/2024 | Listing removed | -- |
Source: Zillow Rentals Report a problem | ||
| 5/28/2024 | Listed for rent | $1,100$2/sqft |
Source: Zillow Rentals Report a problem | ||
| 2/12/2024 | Sold | $55,000-11.3%$89/sqft |
Source: | ||
| 2/2/2024 | Pending sale | $62,000$101/sqft |
Source: | ||
| 12/19/2023 | Price change | $62,000-7.5%$101/sqft |
Source: | ||
Public tax history
| Year | Property taxes | Tax assessment |
|---|---|---|
| 2024 | $2,751 +6.2% | $31,550 +9.8% |
| 2023 | $2,591 +6.3% | $28,730 +8.4% |
| 2022 | $2,437 +2.5% | $26,500 +2% |
Find assessor info on the county website
Neighborhood: 61821
Nearby schools
GreatSchools rating
- 3/10Dr Howard Elementary SchoolGrades: K-5Distance: 0.4 mi
- 3/10Franklin Middle SchoolGrades: 6-8Distance: 1 mi
- 6/10Central High SchoolGrades: 9-12Distance: 1 mi
Schools provided by the listing agent
- Middle: Champaign Junior High School
- High: Champaign High School
- District: 4
Source: MRED as distributed by MLS GRID. This data may not be complete. We recommend contacting the local school district to confirm school assignments for this home.
Get pre-qualified for a loan
At Zillow Home Loans, we can pre-qualify you in as little as 5 minutes with no impact to your credit score.An equal housing lender. NMLS #10287.



