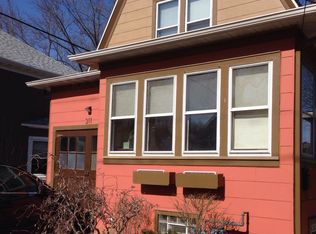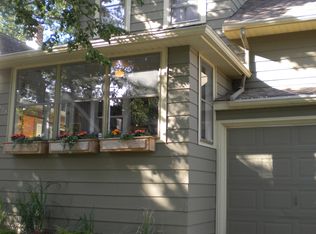Closed
$263,000
313 North 6th Street, Madison, WI 53704
3beds
1,302sqft
Single Family Residence
Built in 1914
3,484.8 Square Feet Lot
$348,100 Zestimate®
$202/sqft
$1,969 Estimated rent
Home value
$348,100
$303,000 - $393,000
$1,969/mo
Zestimate® history
Loading...
Owner options
Explore your selling options
What's special
Plans change. The "our next home" someday, can be "your next project" tomorrow. Classic, Emmerson-East four-square awaits your efforts and attention. Much of the clean-out, and demo, has already been done, allowing you to see what the next version of this classic home, with hardwoods, natural wood trim and a modest, simple efficiency should be and could be. Two car garage can likely be saved (needs roof). Shingles/roof on home 2009 per city. Basement work, including sump,done 2021 by Badger Basements. (Second toilet in basement)
Zillow last checked: 8 hours ago
Listing updated: May 02, 2025 at 01:21pm
Listed by:
Ben Anton 608-513-9757,
Lauer Realty Group, Inc.
Bought with:
Elissa D Zollin
Source: WIREX MLS,MLS#: 1997077 Originating MLS: South Central Wisconsin MLS
Originating MLS: South Central Wisconsin MLS
Facts & features
Interior
Bedrooms & bathrooms
- Bedrooms: 3
- Bathrooms: 1
- Full bathrooms: 1
Primary bedroom
- Level: Upper
- Area: 130
- Dimensions: 13 x 10
Bedroom 2
- Level: Upper
- Area: 154
- Dimensions: 14 x 11
Bedroom 3
- Level: Upper
- Area: 140
- Dimensions: 14 x 10
Bathroom
- Features: No Master Bedroom Bath
Dining room
- Level: Main
- Area: 182
- Dimensions: 14 x 13
Kitchen
- Level: Main
- Area: 140
- Dimensions: 14 x 10
Living room
- Level: Main
- Area: 169
- Dimensions: 13 x 13
Heating
- Natural Gas, Forced Air
Appliances
- Included: Range/Oven, Refrigerator, Water Softener
Features
- Flooring: Wood or Sim.Wood Floors
- Basement: Full
Interior area
- Total structure area: 1,302
- Total interior livable area: 1,302 sqft
- Finished area above ground: 1,302
- Finished area below ground: 0
Property
Parking
- Total spaces: 1
- Parking features: 1 Car, Detached
- Garage spaces: 1
Features
- Levels: Two
- Stories: 2
- Patio & porch: Deck
- Fencing: Fenced Yard
Lot
- Size: 3,484 sqft
Details
- Parcel number: 071006112165
- Zoning: Res
- Special conditions: Arms Length
Construction
Type & style
- Home type: SingleFamily
- Architectural style: Other
- Property subtype: Single Family Residence
Materials
- Fiber Cement
Condition
- 21+ Years
- New construction: No
- Year built: 1914
Utilities & green energy
- Sewer: Public Sewer
- Water: Public
Community & neighborhood
Location
- Region: Madison
- Subdivision: None
- Municipality: Madison
Price history
| Date | Event | Price |
|---|---|---|
| 4/30/2025 | Sold | $263,000+31.6%$202/sqft |
Source: | ||
| 4/15/2025 | Pending sale | $199,900$154/sqft |
Source: | ||
| 4/9/2025 | Listed for sale | $199,900+25.7%$154/sqft |
Source: | ||
| 10/27/2017 | Sold | $159,000$122/sqft |
Source: Public Record Report a problem | ||
Public tax history
| Year | Property taxes | Tax assessment |
|---|---|---|
| 2024 | $6,366 +2% | $325,200 +5% |
| 2023 | $6,240 | $309,700 +9% |
| 2022 | -- | $284,100 +18% |
Find assessor info on the county website
Neighborhood: Emerson East
Nearby schools
GreatSchools rating
- 6/10Emerson Elementary SchoolGrades: PK-5Distance: 0.1 mi
- 2/10Sherman Middle SchoolGrades: 6-8Distance: 1.2 mi
- 8/10East High SchoolGrades: 9-12Distance: 0.2 mi
Schools provided by the listing agent
- High: East
- District: Madison
Source: WIREX MLS. This data may not be complete. We recommend contacting the local school district to confirm school assignments for this home.
Get pre-qualified for a loan
At Zillow Home Loans, we can pre-qualify you in as little as 5 minutes with no impact to your credit score.An equal housing lender. NMLS #10287.
Sell for more on Zillow
Get a Zillow Showcase℠ listing at no additional cost and you could sell for .
$348,100
2% more+$6,962
With Zillow Showcase(estimated)$355,062

