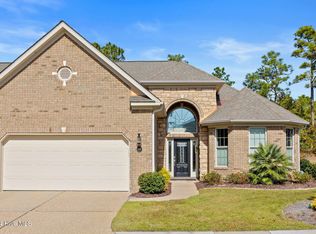Coastal living at it's finest in this like-new brick town home! Move-in ready; one level living plus the low maintenance you desire! This floor plan features a welcoming foyer, open living area, spacious kitchen with breakfast bar, dining room, and split bedrooms! Attention to detail throughout with coffered and trey ceiling, wood floors, stone fireplace, and granite/stainless kitchen. Private master suite features a 9x6 sitting area, his/hers closets, and luxury bath with double vanities and separate shower. Lots of storage with a 4x6 indoor closet, conditioned closet in garage, plus 21x8 floored area above garage! Unique location offers additional privacy with conservation areas across the street and behind the property. Enjoy the outdoors with the screen porch or patio!
This property is off market, which means it's not currently listed for sale or rent on Zillow. This may be different from what's available on other websites or public sources.
