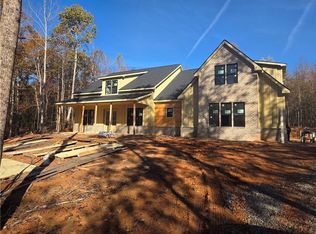Closed
$550,000
313 Morgan Rd, Temple, GA 30179
4beds
2,202sqft
Single Family Residence, Residential
Built in 2025
4.21 Acres Lot
$547,800 Zestimate®
$250/sqft
$2,200 Estimated rent
Home value
$547,800
Estimated sales range
Not available
$2,200/mo
Zestimate® history
Loading...
Owner options
Explore your selling options
What's special
Welcome to The Farms at Brooks Creek, a new development by Collins Homes, LLC. Surrounded by custom built modern farmhouses on acreage, each lot offers a private setting, no HOA and quality construction. Recently completed, quality abounds in this beautiful ranch home crafted on 4 acres. As you step inside, you're greeted by an open and airy floor plan showing off the high-quality finishes throughout. The spacious living room, with its cathedral ceilings and cozy fireplace will wow you. The heart of this home is the open kitchen equipped with a walk-in pantry and large center island that invites family and friends to gather around. The home's four bedrooms provide ample space for family and guests. The private primary suite features a luxurious en-suite bathroom complete with a soaking tub, separate shower, and dual vanities. The additional bedrooms are equally well-appointed, ensuring comfort for all. Outside, the expansive 4-acre lot offers endless possibilities for outdoor activities, gardening, or simply enjoying the peace and quiet of your private oasis. This home combines the best of both worlds, offering a serene rural lifestyle without sacrificing convenience. Work from home? No problem here as fiber optic internet service is available! Don't miss the opportunity to make this four bedroom, 3 bath ranch home yours.
Zillow last checked: 8 hours ago
Listing updated: August 29, 2025 at 11:01pm
Listing Provided by:
JENNIFER CONNER,
Atlanta Communities 404-388-7649,
Nataley Childers,
Atlanta Communities
Bought with:
Heather Alam, 410122
1st Class Estate Premier Group LTD
Source: FMLS GA,MLS#: 7553801
Facts & features
Interior
Bedrooms & bathrooms
- Bedrooms: 4
- Bathrooms: 3
- Full bathrooms: 3
- Main level bathrooms: 3
- Main level bedrooms: 4
Primary bedroom
- Features: Master on Main, Split Bedroom Plan
- Level: Master on Main, Split Bedroom Plan
Bedroom
- Features: Master on Main, Split Bedroom Plan
Primary bathroom
- Features: Double Vanity, Separate Tub/Shower, Soaking Tub
Dining room
- Features: Open Concept
Kitchen
- Features: Breakfast Room, Cabinets White, Eat-in Kitchen, Kitchen Island, Pantry Walk-In, Stone Counters, View to Family Room
Heating
- Central, Electric
Cooling
- Ceiling Fan(s), Central Air, Electric
Appliances
- Included: Dishwasher
- Laundry: In Hall
Features
- Cathedral Ceiling(s), Entrance Foyer, High Ceilings 10 ft Main, Vaulted Ceiling(s), Walk-In Closet(s)
- Flooring: Luxury Vinyl
- Windows: Double Pane Windows
- Basement: None
- Number of fireplaces: 1
- Fireplace features: Family Room
- Common walls with other units/homes: No Common Walls
Interior area
- Total structure area: 2,202
- Total interior livable area: 2,202 sqft
- Finished area above ground: 2,202
Property
Parking
- Total spaces: 2
- Parking features: Garage
- Garage spaces: 2
Accessibility
- Accessibility features: None
Features
- Levels: One
- Stories: 1
- Patio & porch: Covered, Rear Porch
- Exterior features: Private Yard, No Dock
- Pool features: None
- Spa features: None
- Fencing: None
- Has view: Yes
- View description: Rural, Trees/Woods
- Waterfront features: None
- Body of water: None
Lot
- Size: 4.21 Acres
- Features: Back Yard, Front Yard, Level, Wooded
Details
- Additional structures: None
- Other equipment: None
- Horse amenities: None
Construction
Type & style
- Home type: SingleFamily
- Architectural style: Farmhouse,Ranch
- Property subtype: Single Family Residence, Residential
Materials
- HardiPlank Type
- Foundation: Slab
- Roof: Composition
Condition
- New Construction
- New construction: Yes
- Year built: 2025
Details
- Warranty included: Yes
Utilities & green energy
- Electric: 110 Volts, 220 Volts
- Sewer: Septic Tank
- Water: Public
- Utilities for property: Electricity Available
Green energy
- Energy efficient items: Appliances, Construction, Doors
- Energy generation: None
Community & neighborhood
Security
- Security features: Carbon Monoxide Detector(s)
Community
- Community features: None
Location
- Region: Temple
- Subdivision: 4.00 Acres
Other
Other facts
- Road surface type: Gravel
Price history
| Date | Event | Price |
|---|---|---|
| 8/22/2025 | Sold | $550,000-5.2%$250/sqft |
Source: | ||
| 8/18/2025 | Pending sale | $579,900$263/sqft |
Source: | ||
| 4/4/2025 | Listed for sale | $579,900$263/sqft |
Source: | ||
Public tax history
Tax history is unavailable.
Neighborhood: 30179
Nearby schools
GreatSchools rating
- 7/10Providence Elementary SchoolGrades: PK-5Distance: 2.3 mi
- 5/10Temple Middle SchoolGrades: 6-8Distance: 2.3 mi
- 6/10Temple High SchoolGrades: 9-12Distance: 3.4 mi
Schools provided by the listing agent
- Elementary: Providence
- Middle: Temple
- High: Temple
Source: FMLS GA. This data may not be complete. We recommend contacting the local school district to confirm school assignments for this home.
Get a cash offer in 3 minutes
Find out how much your home could sell for in as little as 3 minutes with a no-obligation cash offer.
Estimated market value
$547,800
Get a cash offer in 3 minutes
Find out how much your home could sell for in as little as 3 minutes with a no-obligation cash offer.
Estimated market value
$547,800
