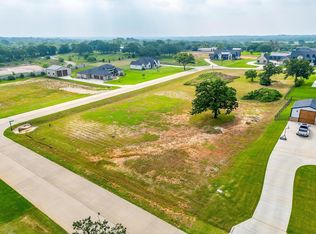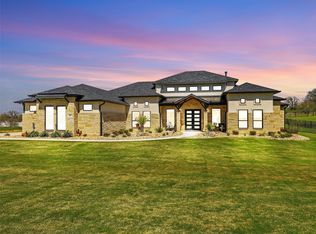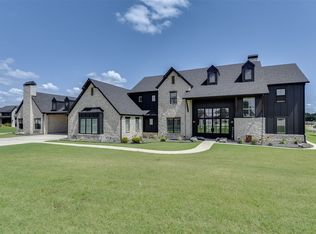Sold on 02/25/25
Price Unknown
313 Mint Ridge Dr, Burleson, TX 76028
--beds
--baths
1.36Acres
Unimproved Land
Built in ----
1.36 Acres Lot
$1,492,000 Zestimate®
$--/sqft
$6,008 Estimated rent
Home value
$1,492,000
$1.42M - $1.57M
$6,008/mo
Zestimate® history
Loading...
Owner options
Explore your selling options
What's special
Imagine building your dream home on a prime corner lot in Burleson's prestigious Veridian Point! This exclusive, gated community spans 46 acres and offers 37 homesites, providing a serene setting perfect for your future residence. Conveniently situated just half a mile east of Bethesda Road from Interstate 35W, you'll enjoy easy access to Chisholm Trail Parkway, which is only 12 miles away. Experience the charm of Old Town Burleson just 4.7 miles from your doorstep, and reach downtown Fort Worth in just 20 miles. Choose your builder from the approved list per the CC&R's. Make your dream a reality in this idyllic location!
Zillow last checked: 8 hours ago
Listing updated: February 25, 2025 at 10:00am
Listed by:
Cassie Spears 0487458 817-447-5565,
eXp Realty, LLC 817-447-7368
Bought with:
Nathan Karns
Ebby Halliday, REALTORS
Source: NTREIS,MLS#: 20767888
Facts & features
Property
Features
- Fencing: None
Lot
- Size: 1.36 Acres
- Features: Acreage, Corner Lot
Details
- Parcel number: 126455600300
- Zoning description: Residential
Utilities & green energy
- Sewer: Aerobic Septic
- Utilities for property: Electricity Available, Septic Available, Sewer Not Available
Community & neighborhood
Community
- Community features: Community Mailbox
Location
- Region: Burleson
- Subdivision: Veridian Point
HOA & financial
HOA
- Has HOA: Yes
- HOA fee: $1,200 annually
- Services included: Association Management, Maintenance Structure
- Association name: Veridian Point HOA
- Association phone: 817-288-0266
Other
Other facts
- Listing terms: Cash,Conventional,FHA,VA Loan
- Road surface type: Asphalt
Price history
| Date | Event | Price |
|---|---|---|
| 1/1/2026 | Listing removed | $1,549,999 |
Source: | ||
| 10/22/2025 | Price change | $1,549,9990% |
Source: NTREIS #20885305 | ||
| 3/28/2025 | Listed for sale | $1,550,000+761.1% |
Source: NTREIS #20885305 | ||
| 2/25/2025 | Sold | -- |
Source: NTREIS #20767888 | ||
| 1/18/2025 | Pending sale | $180,000 |
Source: NTREIS #20767888 | ||
Public tax history
| Year | Property taxes | Tax assessment |
|---|---|---|
| 2024 | $2,447 -0.3% | $144,627 |
| 2023 | $2,454 -11.5% | $144,627 |
| 2022 | $2,774 +14.9% | $144,627 +18.3% |
Find assessor info on the county website
Neighborhood: 76028
Nearby schools
GreatSchools rating
- 8/10Bransom Elementary SchoolGrades: K-5Distance: 3 mi
- 5/10Nick Kerr Middle SchoolGrades: 6-8Distance: 2.5 mi
- 6/10Burleson Centennial High SchoolGrades: 8-12Distance: 3.6 mi
Schools provided by the listing agent
- Elementary: Bransom
- Middle: Kerr
- High: Burleson Centennial
- District: Burleson ISD
Source: NTREIS. This data may not be complete. We recommend contacting the local school district to confirm school assignments for this home.


