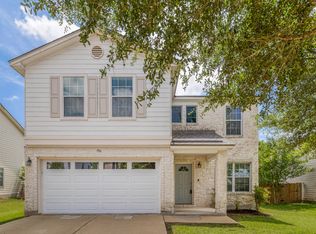Nearly new and Gorgeous 4 bedrooms, 3 bathrooms and a loft. As you enter the home into the foyer, you'll pass one extra bedroom, bedroom 2, bathroom 2, and the laundry room, all tucked away in a spacious hallway. Next you'll pass the stairwell and enter into the open concept living space. The kitchen is open to the dining area and family room, perfect for entertaining. The kitchen features Quartz countertops, stainless steel appliances, a walk-in pantry, and a large kitchen island. The main bedroom, bedroom 1, is privately located at the back of the home, just off the family room, and features a spacious bathroom and large walk in closet. Upstairs you will find an open loft or game room space, perfect for family time. Also upstairs are two secondary bedrooms and a full bathroom. This home also includes a covered patio, professionally landscaped and irrigated yard complete with Bermuda sod. This home includes our America's Smart Home base package which includes the Alexa Voice control, Front Door Bell, Front Door Deadbolt Lock, Home Hub, Light Switch, and Thermostat. TRACE is served by the thriving San Marcos Consolidated ISD, is also home to the brand new Rodriguez Elementary school. The community's proximity to Texas State University creates educational and creative opportunities for residents. Equally close to both Austin and San Antonio, people of all ages will enjoy this unbeatable location on the edge of the Texas Hill Country that features an onsite Elementary School, multiple community parks and private community amenity center with a pool, sport court area, sand volleyball court and picnic tables covered by shade structures.Refrigerator, washer, dryer included! Don't miss this ideal home!
House for rent
$2,195/mo
313 Merriman Rd, San Marcos, TX 78666
4beds
2,164sqft
Price may not include required fees and charges.
Singlefamily
Available Tue Jul 1 2025
Cats, dogs OK
Central air
In unit laundry
4 Attached garage spaces parking
Central
What's special
Stainless steel appliancesQuartz countertopsCovered patioSpacious bathroomLarge kitchen islandWalk-in pantryOpen concept living space
- 4 days
- on Zillow |
- -- |
- -- |
Travel times
Facts & features
Interior
Bedrooms & bathrooms
- Bedrooms: 4
- Bathrooms: 3
- Full bathrooms: 3
Heating
- Central
Cooling
- Central Air
Appliances
- Included: Dishwasher, Disposal, Dryer, Microwave, Range, Refrigerator, Washer
- Laundry: In Unit, Main Level
Features
- Breakfast Bar, Double Vanity, Kitchen Island, Pantry, Quartz Counters, Smart Home, Smart Thermostat, Walk In Closet, Wired for Data
- Flooring: Carpet
Interior area
- Total interior livable area: 2,164 sqft
Property
Parking
- Total spaces: 4
- Parking features: Attached, Covered
- Has attached garage: Yes
- Details: Contact manager
Features
- Stories: 2
- Exterior features: Contact manager
- Has view: Yes
- View description: Contact manager
Construction
Type & style
- Home type: SingleFamily
- Property subtype: SingleFamily
Materials
- Roof: Composition
Condition
- Year built: 2023
Community & HOA
Community
- Features: Playground
Location
- Region: San Marcos
Financial & listing details
- Lease term: 12 Months
Price history
| Date | Event | Price |
|---|---|---|
| 6/1/2025 | Listed for rent | $2,195$1/sqft |
Source: Unlock MLS #5127279 | ||
| 5/7/2024 | Listing removed | -- |
Source: Unlock MLS #9481590 | ||
| 4/27/2024 | Price change | $2,195-2.4%$1/sqft |
Source: Unlock MLS #9481590 | ||
| 4/22/2024 | Listing removed | -- |
Source: | ||
| 4/16/2024 | Listed for rent | $2,250$1/sqft |
Source: Unlock MLS #9481590 | ||
![[object Object]](https://photos.zillowstatic.com/fp/e89fe1634f6626e990f3024d7ed488cd-p_i.jpg)
