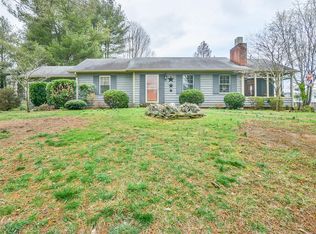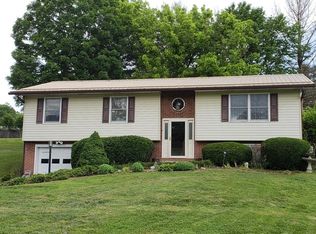Centrally located within minutes to both Johnson City and Elizabethton this two story log home sits in a highly desirable area of the West End of Carter County. This home is nestled on an oversized, deep lot with mature tress for added privacy. This home features a spacious floors plan that has a large Great Room with a stoned fire place and all log interior walls. Additionally, on the main level is a spacious kitchen with a large breakfast area, center island, and a lot of cabinet space. On this level as well is a laundry room and half bath. The upstairs features a large Master Suite with a vaulted ceiling, ensuite Master Bath, and spacious walk-in closet. Additionally, there are two secondary bedrooms and a full bath. You will love the extensive space and the option for a finished den and full bath. This home offers great outdoor living with a large covered front porch and spacious side and rear decks, great for grilling and entertaining. This home features updated light fixtures, oak and pine hardwood floors. Homes in this area and price range are a true rare find. All information and square footage are subject to buyer verification.
This property is off market, which means it's not currently listed for sale or rent on Zillow. This may be different from what's available on other websites or public sources.

