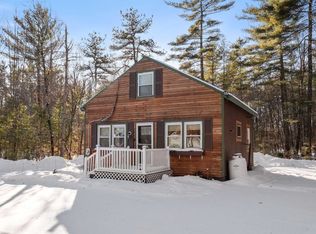Closed
Listed by:
Gerard Costantino,
Costantino Real Estate LLC 603-539-3200
Bought with: Costantino Real Estate LLC
$549,000
313 Maple Road, Tamworth, NH 03817
3beds
3,946sqft
Single Family Residence
Built in 2005
0.9 Acres Lot
$562,300 Zestimate®
$139/sqft
$2,528 Estimated rent
Home value
$562,300
$450,000 - $703,000
$2,528/mo
Zestimate® history
Loading...
Owner options
Explore your selling options
What's special
COME CHECK OUT THIS SPECTACULAR MULTI USE PROPERTY!! This beautiful, well crafted building is so versatile and the opportunities are endless. Currently the large first floor is a huge 1700 heated and finished commercial space housing a dog kennel and reception area but it can be most anything else. Prior use was a wood working shop, there is 3 phase power here. Plus solar panels on the roof. Tamworth has NO ZONING and there's no HOA or association and on a paved town road. You may live where you work!! the 2nd level is a very light and bright comfortable and updated 3 bedroom 2 bath living space and a newly finished off family room. Open concept living room with pellet stove, kitchen/dining area. Primary suite with private bath. 2 additional bedrooms, a bath and an office on this level. There is hot air heat, central a/c, plus a mini split on the first level. Attached, heated 2 car garage, Then there's a huge super clean unfinished basement that can be finished if one likes for additional potential. The whole property is meticulously maintained. Just about 10 minutes to Chocorua Lake and a mile to White Lake State Park.
Zillow last checked: 8 hours ago
Listing updated: May 23, 2025 at 05:59am
Listed by:
Gerard Costantino,
Costantino Real Estate LLC 603-539-3200
Bought with:
Gerard Costantino
Costantino Real Estate LLC
Source: PrimeMLS,MLS#: 5028952
Facts & features
Interior
Bedrooms & bathrooms
- Bedrooms: 3
- Bathrooms: 3
- Full bathrooms: 1
- 3/4 bathrooms: 1
- 1/4 bathrooms: 1
Heating
- Oil, Pellet Stove, Hot Air, Mini Split
Cooling
- Central Air, Mini Split
Appliances
- Included: Gas Range, Refrigerator
Features
- Natural Light, Natural Woodwork, Walk-in Pantry
- Flooring: Carpet, Laminate, Tile
- Basement: Unfinished,Interior Entry
Interior area
- Total structure area: 5,946
- Total interior livable area: 3,946 sqft
- Finished area above ground: 3,946
- Finished area below ground: 0
Property
Parking
- Total spaces: 2
- Parking features: Paved
- Garage spaces: 2
Features
- Levels: Two
- Stories: 2
- Patio & porch: Covered Porch
- Exterior features: Balcony, Garden
- Body of water: Chocorua Lake
- Frontage length: Road frontage: 162
Lot
- Size: 0.90 Acres
- Features: Level
Details
- Parcel number: TAMWM0214B0218L
- Zoning description: TAMWOR
Construction
Type & style
- Home type: SingleFamily
- Architectural style: Gambrel
- Property subtype: Single Family Residence
Materials
- Wood Frame
- Foundation: Concrete
- Roof: Metal,Shingle
Condition
- New construction: No
- Year built: 2005
Utilities & green energy
- Electric: 200+ Amp Service, 3 Phase, Circuit Breakers
- Sewer: 1250 Gallon, Concrete, Leach Field, Private Sewer
- Utilities for property: Cable Available
Community & neighborhood
Location
- Region: Tamworth
Other
Other facts
- Road surface type: Paved
Price history
| Date | Event | Price |
|---|---|---|
| 5/23/2025 | Sold | $549,000-7.7%$139/sqft |
Source: | ||
| 2/10/2025 | Listed for sale | $595,000+25.8%$151/sqft |
Source: | ||
| 8/15/2023 | Sold | $473,000-5.4%$120/sqft |
Source: | ||
| 6/15/2023 | Listed for sale | $500,000-14.5%$127/sqft |
Source: | ||
| 11/18/2022 | Listing removed | -- |
Source: | ||
Public tax history
| Year | Property taxes | Tax assessment |
|---|---|---|
| 2024 | $6,810 -2.9% | $471,900 +69.8% |
| 2023 | $7,011 +6.1% | $277,900 |
| 2022 | $6,606 +5.7% | $277,900 |
Find assessor info on the county website
Neighborhood: 03886
Nearby schools
GreatSchools rating
- 2/10Kenneth A. Brett SchoolGrades: K-8Distance: 3 mi
Schools provided by the listing agent
- Elementary: Kenneth A. Brett School
- Middle: A. Crosby Kennett Middle Sch
- High: A. Crosby Kennett Sr. High
Source: PrimeMLS. This data may not be complete. We recommend contacting the local school district to confirm school assignments for this home.

Get pre-qualified for a loan
At Zillow Home Loans, we can pre-qualify you in as little as 5 minutes with no impact to your credit score.An equal housing lender. NMLS #10287.
