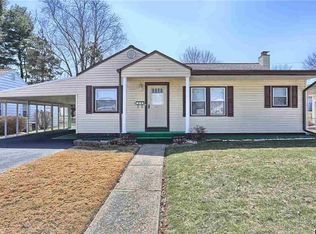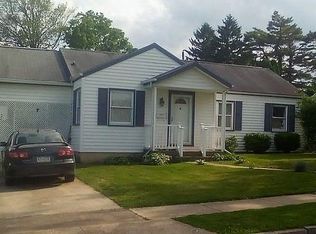Sold for $275,000
$275,000
313 Manchester Rd, Camp Hill, PA 17011
4beds
1,911sqft
Single Family Residence
Built in 1960
6,098 Square Feet Lot
$282,300 Zestimate®
$144/sqft
$2,203 Estimated rent
Home value
$282,300
Estimated sales range
Not available
$2,203/mo
Zestimate® history
Loading...
Owner options
Explore your selling options
What's special
Welcome to this beautifully maintained ranch-style home in the desirable Highland Park neighborhood, located within the highly sought-after West Shore School District. This inviting 4-bedroom, 2-full bath home features gleaming hardwood floors throughout the main living areas, adding warmth and character to every room. The spacious kitchen boasts stunning cherry cabinets, complemented by sleek ceramic tile floors, creating a perfect space for preparing family meals and entertaining guests. Enjoy the convenience of a finished lower level that offers additional living space, including a laundry area and bath—ideal for guests. Situated just a short walk to local schools, this home is perfect for families. Plus, its prime location provides easy access to Harrisburg and York, making it a great spot for commuters. Whether you're relaxing in the cozy living room, cooking in the well-equipped kitchen, or enjoying the finished lower level, this home offers comfort, style, and convenience. Don't miss your chance to make this gem your own!
Zillow last checked: 8 hours ago
Listing updated: April 11, 2025 at 04:16am
Listed by:
JOY DANIELS 717-724-5736,
Joy Daniels Real Estate Group, Ltd
Bought with:
Elisa Schwenk, RS220829L
House Broker Realty LLC
Source: Bright MLS,MLS#: PACB2039782
Facts & features
Interior
Bedrooms & bathrooms
- Bedrooms: 4
- Bathrooms: 2
- Full bathrooms: 2
- Main level bathrooms: 1
- Main level bedrooms: 4
Primary bedroom
- Description: X
- Features: Flooring - Carpet, Ceiling Fan(s)
- Level: Main
- Area: 196 Square Feet
- Dimensions: 10'11x13'8
Bedroom 2
- Description: X
- Features: Flooring - HardWood, Ceiling Fan(s)
- Level: Main
- Area: 99 Square Feet
- Dimensions: 11'11x10'8
Bedroom 3
- Description: X
- Features: Flooring - Carpet, Ceiling Fan(s)
- Level: Main
- Area: 168 Square Feet
- Dimensions: 10'6x8'11
Bedroom 4
- Description: X
- Features: Flooring - HardWood, Ceiling Fan(s)
- Level: Main
- Area: 99 Square Feet
- Dimensions: 10'4x12'6
Dining room
- Description: X
- Features: Flooring - HardWood, Ceiling Fan(s)
- Level: Main
- Area: 110 Square Feet
- Dimensions: 9'10x10'8
Family room
- Features: Flooring - Carpet
- Level: Lower
- Area: 448 Square Feet
- Dimensions: 16 x 28
Other
- Features: Flooring - Vinyl
- Level: Lower
- Area: 72 Square Feet
- Dimensions: 9 x 8
Other
- Level: Main
- Area: 35 Square Feet
- Dimensions: 7 x 5
Kitchen
- Description: X
- Features: Flooring - Ceramic Tile
- Level: Main
- Area: 72 Square Feet
- Dimensions: 19'6x8'1
Living room
- Features: Flooring - HardWood, Ceiling Fan(s)
- Level: Main
- Area: 192 Square Feet
- Dimensions: 16 x 12
Heating
- Forced Air, Natural Gas
Cooling
- Central Air, Electric
Appliances
- Included: Dishwasher, Refrigerator, Oven/Range - Electric, Microwave, Gas Water Heater
Features
- Basement: Full,Finished
- Has fireplace: No
Interior area
- Total structure area: 1,911
- Total interior livable area: 1,911 sqft
- Finished area above ground: 1,411
- Finished area below ground: 500
Property
Parking
- Total spaces: 1
- Parking features: Driveway, Attached Carport
- Carport spaces: 1
- Has uncovered spaces: Yes
Accessibility
- Accessibility features: None
Features
- Levels: One
- Stories: 1
- Patio & porch: Patio
- Pool features: None
Lot
- Size: 6,098 sqft
- Features: Level
Details
- Additional structures: Above Grade, Below Grade
- Parcel number: 13230545378
- Zoning: RESIDENTIAL
- Special conditions: Standard
Construction
Type & style
- Home type: SingleFamily
- Architectural style: Ranch/Rambler
- Property subtype: Single Family Residence
Materials
- Brick, Vinyl Siding
- Foundation: Block
- Roof: Composition
Condition
- New construction: No
- Year built: 1960
Utilities & green energy
- Electric: 200+ Amp Service
- Sewer: Public Sewer
- Water: Public
Community & neighborhood
Location
- Region: Camp Hill
- Subdivision: Highland Park
- Municipality: LOWER ALLEN TWP
Other
Other facts
- Listing agreement: Exclusive Right To Sell
- Listing terms: Conventional,VA Loan,FHA,Cash
- Ownership: Fee Simple
Price history
| Date | Event | Price |
|---|---|---|
| 4/11/2025 | Sold | $275,000$144/sqft |
Source: | ||
| 3/18/2025 | Pending sale | $275,000$144/sqft |
Source: | ||
| 3/14/2025 | Listed for sale | $275,000+59.1%$144/sqft |
Source: | ||
| 11/13/2009 | Sold | $172,900$90/sqft |
Source: Public Record Report a problem | ||
| 9/26/2009 | Price change | $172,900+1.8%$90/sqft |
Source: The Homestead Group, Inc. Realtor #10185041 Report a problem | ||
Public tax history
| Year | Property taxes | Tax assessment |
|---|---|---|
| 2025 | $3,578 +6.3% | $168,900 |
| 2024 | $3,365 +2.6% | $168,900 |
| 2023 | $3,280 +1.6% | $168,900 |
Find assessor info on the county website
Neighborhood: 17011
Nearby schools
GreatSchools rating
- 5/10Highland El SchoolGrades: K-5Distance: 0.1 mi
- 7/10New Cumberland Middle SchoolGrades: 6-8Distance: 1.3 mi
- 7/10Cedar Cliff High SchoolGrades: 9-12Distance: 0.2 mi
Schools provided by the listing agent
- High: Cedar Cliff
- District: West Shore
Source: Bright MLS. This data may not be complete. We recommend contacting the local school district to confirm school assignments for this home.

Get pre-qualified for a loan
At Zillow Home Loans, we can pre-qualify you in as little as 5 minutes with no impact to your credit score.An equal housing lender. NMLS #10287.

