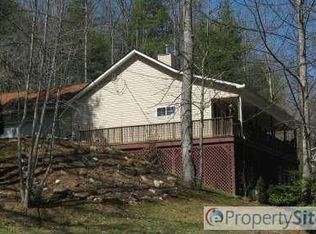Updated and Ready! Spacious split level home at the end of a quiet cul-de-sac. Peace & privacy here. Exterior features new siding, fresh paint, wrap-around deck, stone work, new garage doors, lots of trees PLUS a pretty view! Interior is light & open- with cathedral entry, vaulted ceilings & sliding glass. 40" cabinets, granite island and SS appliances create a beautiful LARGE Kitchen w/lots of drawers and counter space. Living, dining & Kitchen are all on main level. UP a few stairs to a sunny loft, updated guest bath, 2 bedrooms and the master suite. Private bath in the master has fully tiled walk-in shower & new fixtures. From the main level, DOWN a few stairs to a fully finished basement- complete with living area, fireplace, another full bath, bonus area and laundry. Perfect place for a teen, in-law or visitors. Everything has been updated so you have nothing to do but move in and enjoy! Well rated schools and an easy drive to shopping and downtown Asheville. See this ASAP!
This property is off market, which means it's not currently listed for sale or rent on Zillow. This may be different from what's available on other websites or public sources.
