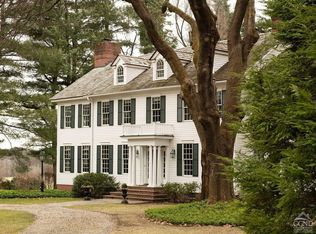Incredible opportunity to own this stunning Colonial Style home completely updated and improved with exacting attention to detail! You will love the generous sized rooms, gleaming hardwood flooring, new gourmet kitchen, updated mechanicals, professional landscaping and glorious grounds with in-ground pool and Guest/Pool House. So much to see and love. Covid 19 Safety guidelines in place so please to arrange your private showing now
This property is off market, which means it's not currently listed for sale or rent on Zillow. This may be different from what's available on other websites or public sources.
