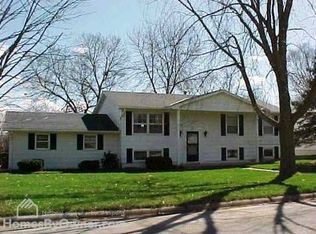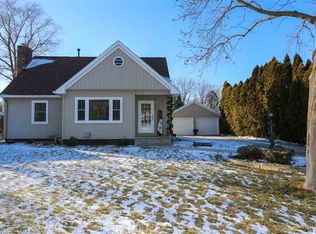Sold for $245,000 on 09/18/25
$245,000
313 Longview Dr, Waterloo, IA 50701
3beds
1,882sqft
Single Family Residence
Built in 1966
0.32 Acres Lot
$245,100 Zestimate®
$130/sqft
$1,149 Estimated rent
Home value
$245,100
$233,000 - $257,000
$1,149/mo
Zestimate® history
Loading...
Owner options
Explore your selling options
What's special
You need to take a look at this great 3-bedroom one bath home that is centrally located on the Waterloo Cedar Falls boundary. Your kids would attend CEDAR FALLS SCHOOL. You enter the house into a very spacious living room that is drenched with much sunlight. Roomy enough to make furniture placement a piece of cake. Just off the Livingroom you will find your dining kitchen combo. The dining room has a nicely placed China cabinet build in to store your special pieces. The well-appointed galley kitchen has ample cabinetry and newer appliances that are included with the purchase of this home. Tucked around the corner is the second main floor living, that is flooded with natural light compliments of huge windows and wonderful built ins. You will find the laundry closet conveniently located here on the main floor. Now let's journey down the hall that has pristine wood floors where you will first find the bath that has a long vanity and a shelving area to store your linens. Then you, as you travel down the hall, you will find 3 nice sized bedrooms. The master bedroom is large enough that it currently houses a California King bed plus other pieces. Now let's travel to the lower level where the current resident is using as her crafting area but would serve well as a recreation room for your family. You will also find a pool table there that will remain with the property. Surprise!!! there is a door that leads to the large fully fenced backyard to keep your children and pets safe. The only thing left is for you to call your favorite realtor for your private tour.
Zillow last checked: 8 hours ago
Listing updated: September 22, 2025 at 11:22am
Listed by:
Diane Litton 319-504-6686,
Oakridge Real Estate
Bought with:
Shane Frost, S66938000
Structure Real Estate
Source: Northeast Iowa Regional BOR,MLS#: 20253872
Facts & features
Interior
Bedrooms & bathrooms
- Bedrooms: 3
- Bathrooms: 1
- Full bathrooms: 1
Other
- Level: Upper
Other
- Level: Main
Other
- Level: Lower
Dining room
- Level: Main
Kitchen
- Level: Main
Living room
- Level: Main
Heating
- Baseboard, Forced Air, Natural Gas
Cooling
- Ceiling Fan(s), Central Air
Appliances
- Included: Dryer, Disposal, MicroHood, Microwave, Free-Standing Range, Refrigerator, Washer, Electric Water Heater
- Laundry: 1st Floor, Laundry Closet
Features
- Ceiling Fan(s)
- Doors: Sliding Doors
- Basement: Block,Crawl Space,Interior Entry,Radon Mitigation System,None,Partially Finished
- Has fireplace: No
- Fireplace features: None
Interior area
- Total interior livable area: 1,882 sqft
- Finished area below ground: 550
Property
Parking
- Total spaces: 2
- Parking features: 2 Stall, Attached Garage
- Has attached garage: Yes
- Carport spaces: 2
Features
- Patio & porch: Deck
- Exterior features: Garden
- Fencing: Fenced
Lot
- Size: 0.32 Acres
- Dimensions: 80 X174
- Features: Landscaped, Level
Details
- Parcel number: 891320202012
- Zoning: R-1
- Special conditions: Standard
Construction
Type & style
- Home type: SingleFamily
- Property subtype: Single Family Residence
Materials
- Brk Accent, Vinyl Siding
- Roof: Asphalt
Condition
- Year built: 1966
Utilities & green energy
- Sewer: Public Sewer
- Water: Public
Community & neighborhood
Security
- Security features: Smoke Detector(s)
Location
- Region: Waterloo
- Subdivision: Oak Park Second Addition S 80 FT Lots 1 & 2 S 80 F
Other
Other facts
- Road surface type: Concrete, Hard Surface Road
Price history
| Date | Event | Price |
|---|---|---|
| 9/18/2025 | Sold | $245,000$130/sqft |
Source: | ||
| 8/22/2025 | Pending sale | $245,000$130/sqft |
Source: | ||
| 8/11/2025 | Listed for sale | $245,000+63.3%$130/sqft |
Source: | ||
| 11/16/2018 | Sold | $150,000-3.2%$80/sqft |
Source: | ||
| 11/8/2018 | Listed for sale | $154,900$82/sqft |
Source: Amy Wienands Real Estate #20185208 | ||
Public tax history
| Year | Property taxes | Tax assessment |
|---|---|---|
| 2024 | $4,035 +12.5% | $208,580 |
| 2023 | $3,585 +1.3% | $208,580 +26.7% |
| 2022 | $3,538 +8.8% | $164,680 |
Find assessor info on the county website
Neighborhood: 50701
Nearby schools
GreatSchools rating
- 6/10Cedar Heights Elementary SchoolGrades: PK-6Distance: 0.7 mi
- 8/10Peet Junior High SchoolGrades: 7-9Distance: 1.8 mi
- 7/10Cedar Falls High SchoolGrades: 10-12Distance: 3.1 mi
Schools provided by the listing agent
- Elementary: Cedar Heights Elementary
- Middle: Peet Junior High
- High: Cedar Falls High
Source: Northeast Iowa Regional BOR. This data may not be complete. We recommend contacting the local school district to confirm school assignments for this home.

Get pre-qualified for a loan
At Zillow Home Loans, we can pre-qualify you in as little as 5 minutes with no impact to your credit score.An equal housing lender. NMLS #10287.

