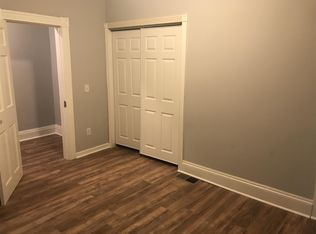Closed
$265,000
313 Linden St, Rochester, NY 14620
3beds
1,216sqft
Single Family Residence
Built in 1890
4,739.33 Square Feet Lot
$269,500 Zestimate®
$218/sqft
$1,968 Estimated rent
Maximize your home sale
Get more eyes on your listing so you can sell faster and for more.
Home value
$269,500
$251,000 - $288,000
$1,968/mo
Zestimate® history
Loading...
Owner options
Explore your selling options
What's special
Welcome to your South Wedge dream home! This stylish 3 bed, 1 bath gem has all the charm of an old-school classic with the updates you actually want. With 1,216 sq ft of cozy yet functional space, this home is full of personality—from the gorgeous hardwood floors to the tons of natural light.
Kick back on the covered front porch, host your next hang in the partially fenced backyard with a cute patio, or whip up something tasty in the bright eat-in kitchen. There’s a formal dining room for dinner parties or game nights, and upstairs you'll find 3 comfy bedrooms plus a beautifully updated bathroom with a walk-in shower and double vanity, yes, there's room for all your stuff! Major updates? Covered. Roof is just 2 years old, HVAC and water heater under 5, and there’s even a new sewer line. Nothing left to do but move in and make it yours. All this in the heart of the South Wedge—steps from coffee shops, parks, bars, and more. This is the one you’ve been waiting for!
Zillow last checked: 8 hours ago
Listing updated: October 08, 2025 at 11:42am
Listed by:
Sharon M. Quataert 585-900-1111,
Sharon Quataert Realty
Bought with:
Dayna Orione-Kim, 10401352226
Keller Williams Realty Greater Rochester
Source: NYSAMLSs,MLS#: R1623826 Originating MLS: Rochester
Originating MLS: Rochester
Facts & features
Interior
Bedrooms & bathrooms
- Bedrooms: 3
- Bathrooms: 1
- Full bathrooms: 1
Heating
- Gas, Forced Air
Cooling
- Central Air
Appliances
- Included: Dryer, Dishwasher, Gas Oven, Gas Range, Gas Water Heater, Microwave, Refrigerator, Washer
- Laundry: In Basement
Features
- Separate/Formal Dining Room, Eat-in Kitchen, Separate/Formal Living Room, Solid Surface Counters, Natural Woodwork
- Flooring: Hardwood, Tile, Varies
- Basement: Full
- Number of fireplaces: 1
Interior area
- Total structure area: 1,216
- Total interior livable area: 1,216 sqft
Property
Parking
- Total spaces: 1
- Parking features: Detached, Garage
- Garage spaces: 1
Features
- Levels: Two
- Stories: 2
- Patio & porch: Open, Patio, Porch
- Exterior features: Blacktop Driveway, Fence, Patio
- Fencing: Partial
Lot
- Size: 4,739 sqft
- Dimensions: 42 x 112
- Features: Near Public Transit, Rectangular, Rectangular Lot, Residential Lot
Details
- Parcel number: 26140012180000010030000000
- Special conditions: Standard
Construction
Type & style
- Home type: SingleFamily
- Architectural style: Historic/Antique,Two Story
- Property subtype: Single Family Residence
Materials
- Vinyl Siding, Copper Plumbing, PEX Plumbing
- Foundation: Stone
- Roof: Asphalt,Shingle
Condition
- Resale
- Year built: 1890
Utilities & green energy
- Electric: Circuit Breakers
- Sewer: Connected
- Water: Connected, Public
- Utilities for property: Sewer Connected, Water Connected
Community & neighborhood
Location
- Region: Rochester
- Subdivision: Gregory
Other
Other facts
- Listing terms: Cash,Conventional,FHA,VA Loan
Price history
| Date | Event | Price |
|---|---|---|
| 10/7/2025 | Sold | $265,000+15.3%$218/sqft |
Source: | ||
| 8/11/2025 | Pending sale | $229,900$189/sqft |
Source: | ||
| 8/9/2025 | Contingent | $229,900$189/sqft |
Source: | ||
| 7/22/2025 | Listed for sale | $229,900+17.9%$189/sqft |
Source: | ||
| 12/3/2020 | Sold | $195,000+30%$160/sqft |
Source: | ||
Public tax history
| Year | Property taxes | Tax assessment |
|---|---|---|
| 2024 | -- | $242,900 +56.7% |
| 2023 | -- | $155,000 |
| 2022 | -- | $155,000 +20.1% |
Find assessor info on the county website
Neighborhood: Ellwanger-Barry
Nearby schools
GreatSchools rating
- 2/10Anna Murray-Douglass AcademyGrades: PK-8Distance: 0.2 mi
- 1/10James Monroe High SchoolGrades: 9-12Distance: 0.7 mi
- 2/10School Without WallsGrades: 9-12Distance: 0.7 mi
Schools provided by the listing agent
- District: Rochester
Source: NYSAMLSs. This data may not be complete. We recommend contacting the local school district to confirm school assignments for this home.


