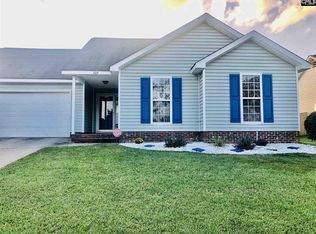PER Owner Occupied Retired Sellers, they have really upgraded this home; Solar Panels (to be paid in full by seller at closing), All New SS Appliances, New Dual Compartment Kitchen Americast Sink which matches countertops, New Disposal, New Comfort Height Toilets, Micro-Mini's @French Doors, New Lighting Throughout, Electric Fireplace Insert, Full View Glass Storm Doors, Entirely Rebuilt Master Bathroom; Shower w/Bench & Sliding Glass Doors + Heated Jetted Tub & All New Shower Heads, Water Resistant Laminate Flooring Throughout Living/Kitchen &Hallway + MORE !! Privately located on quiet street with an amazingly LOW annual regime fee of 65.00 per year (all subject to buyer verification). Low Maintenance Vinyl Siding, White Baked Enamel Aluminum Fascia and Vinyl Eaves. Seller's have gone to extremes to make this home most energy efficient in numerous ways; having solar panels installed, insulating garage door, installing thermostatically controlled gable end attic power vents including one in garage, insulating HVAC Unit at Walk-in attic off of FROG, change HVAC filters with pleated type every 90 days and have also installed a high tech Vivint Alarm System which have two remote controls and are able to be operated by one's cellular telephone(s) + wall mounted key pad. Also, the property is serviced by Richland County Sewer Department and City of Columbia Water, which promote less average monthly fees than being in the city limits !! Come look and Make This YOURS TODAY !!!
This property is off market, which means it's not currently listed for sale or rent on Zillow. This may be different from what's available on other websites or public sources.
