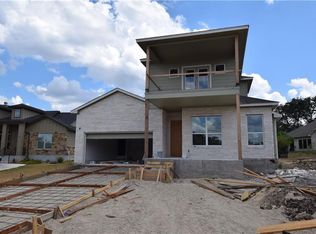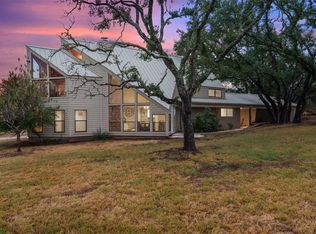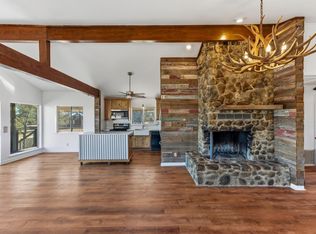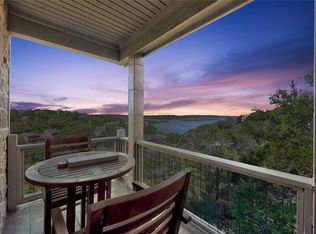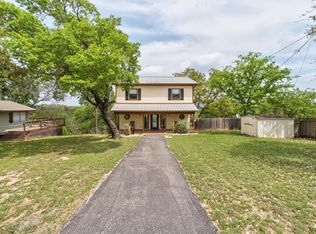Experience Unrivaled Lakeview Living in the Texas Hill Country! Step into a world where natural beauty meets refined living. Nestled within a prestigious gated lake community, this extraordinary residence offers exclusive lake access, breathtaking panoramic views, and an unmatched lifestyle of comfort and sophistication. Designed for those who appreciate the finer things, the home welcomes you with an expansive open floor plan, soaring vaulted ceilings, and impeccable finishes at every turn. Culinary enthusiasts will delight in a fully equipped kitchen featuring gleaming stainless steel appliances and exquisite granite countertops—perfectly suited for grand entertaining. All-new floors flow seamlessly throughout, lending a fresh, modern feel to every room. The primary suite has been completely reimagined with a luxurious, spa-inspired bathroom boasting sleek finishes, a walk-in shower, and a calming design that offers a true retreat. A rich wood-burning fireplace sets the scene for intimate evenings at home, while a tandem three-car garage with extended-height doors adds both style and function, accommodating all your storage and recreational needs—including room for a boat! Step outside onto two expansive decks and savor the serene landscape of the Hill Country as your daily backdrop of pure tranquility. Beyond your doorstep, community amenities elevate your experience: breathtaking lake views, private lake access for water recreation, three sparkling pools, and an elegant clubhouse for hosting unforgettable events. This is more than a home—it’s a statement of luxury, an invitation to indulge, and a rare opportunity to own a piece of the Hill Country’s finest. Discover a lifestyle where every detail inspires and every view captivates.
Active
Price cut: $40.1K (2/13)
$599,900
313 Kendall Rd, Spicewood, TX 78669
3beds
2,350sqft
Est.:
Single Family Residence
Built in 1984
0.28 Acres Lot
$-- Zestimate®
$255/sqft
$56/mo HOA
What's special
Three sparkling poolsWood-burning fireplaceImpeccable finishesAll-new floorsStainless steel appliancesExpansive decksExpansive open floor plan
- 156 days |
- 610 |
- 29 |
Zillow last checked: 8 hours ago
Listing updated: February 13, 2026 at 04:41am
Listed by:
Liz Cushing (614) 634-3065,
Compass RE Texas, LLC (512) 575-3644
Source: Unlock MLS,MLS#: 6031803
Tour with a local agent
Facts & features
Interior
Bedrooms & bathrooms
- Bedrooms: 3
- Bathrooms: 2
- Full bathrooms: 2
- Main level bedrooms: 1
Primary bedroom
- Features: Bookcases, Ceiling Fan(s), Granite Counters, Double Vanity, Full Bath, High Ceilings, Natural Woodwork, Sitting/Study Room, Separate Shower, Soaking Tub, Two Primary Closets
- Level: Main
Primary bathroom
- Features: CDRC, Granite Counters, Double Vanity, Full Bath, Jetted Tub, Natural Woodwork, Primary Bedroom Dressing Room, Sitting/Study Room, Soaking Tub, Storage, Two Primary Closets
- Level: Main
Kitchen
- Features: Kitchn - Breakfast Area, Breakfast Bar, Granite Counters, Natural Woodwork, Open to Family Room, Pantry
- Level: Main
Heating
- Central
Cooling
- Ceiling Fan(s), Central Air
Appliances
- Included: Dishwasher, Disposal, Exhaust Fan, Microwave, Oven, Range, WaterSoftener
Features
- Bookcases, Breakfast Bar, Built-in Features, Cedar Closet(s), High Ceilings, Granite Counters, Double Vanity, Electric Dryer Hookup, High Speed Internet, Interior Steps, Multiple Dining Areas, Multiple Living Areas, Pantry, Primary Bedroom on Main, Recessed Lighting, Soaking Tub, Storage, Washer Hookup
- Flooring: Carpet, Stone, Wood
- Windows: Screens
- Number of fireplaces: 1
- Fireplace features: Family Room, Wood Burning
Interior area
- Total interior livable area: 2,350 sqft
Property
Parking
- Total spaces: 3
- Parking features: Attached, Boat, Circular Driveway, Concrete, Garage
- Attached garage spaces: 3
Accessibility
- Accessibility features: None
Features
- Levels: Two
- Stories: 2
- Patio & porch: Covered, Deck, Rear Porch
- Exterior features: Balcony, Uncovered Courtyard, Exterior Steps, Gutters Full, Lighting, Private Yard
- Pool features: None
- Fencing: Wood
- Has view: Yes
- View description: Hill Country, Lake, Trees/Woods, Water
- Has water view: Yes
- Water view: Lake,Water
- Waterfront features: None
Lot
- Size: 0.28 Acres
- Features: Bluff, Front Yard, Landscaped, Native Plants, Private, Sprinkler - Automatic, Many Trees, Views
Details
- Additional structures: RV/Boat Storage, Storage, Workshop
- Parcel number: 45354
- Special conditions: Standard
Construction
Type & style
- Home type: SingleFamily
- Property subtype: Single Family Residence
Materials
- Foundation: Pillar/Post/Pier
- Roof: Asphalt, Shingle
Condition
- Resale
- New construction: No
- Year built: 1984
Utilities & green energy
- Sewer: Public Sewer
- Water: Private
- Utilities for property: Electricity Connected, Internet-Cable, Internet-Fiber, Sewer Connected, Water Connected
Community & HOA
Community
- Features: Airport/Runway, Fishing, High Speed Internet, Lake, Pool, Tennis Court(s)
- Subdivision: Windermere Oaks
HOA
- Has HOA: Yes
- Services included: Common Area Maintenance, Landscaping, Maintenance Grounds, Security
- HOA fee: $675 annually
- HOA name: Windermere Oaks HOA
Location
- Region: Spicewood
Financial & listing details
- Price per square foot: $255/sqft
- Date on market: 9/17/2025
- Listing terms: Cash,Conventional
- Electric utility on property: Yes
Estimated market value
Not available
Estimated sales range
Not available
$2,853/mo
Price history
Price history
| Date | Event | Price |
|---|---|---|
| 2/13/2026 | Price change | $599,900-6.3%$255/sqft |
Source: | ||
| 9/17/2025 | Listed for sale | $640,000+2.4%$272/sqft |
Source: | ||
| 4/30/2025 | Listing removed | $625,000$266/sqft |
Source: | ||
| 4/18/2025 | Listed for sale | $625,000$266/sqft |
Source: | ||
Public tax history
Public tax history
Tax history is unavailable.BuyAbility℠ payment
Est. payment
$3,446/mo
Principal & interest
$2825
Property taxes
$565
HOA Fees
$56
Climate risks
Neighborhood: 78669
Nearby schools
GreatSchools rating
- 6/10Spicewood Elementary SchoolGrades: PK-5Distance: 1.7 mi
- 4/10Marble Falls Middle SchoolGrades: 6-8Distance: 11.5 mi
- 5/10Marble Falls High SchoolGrades: 9-12Distance: 10.3 mi
Schools provided by the listing agent
- Elementary: Spicewood (Marble Falls ISD)
- Middle: Marble Falls
- High: Marble Falls
- District: Marble Falls ISD
Source: Unlock MLS. This data may not be complete. We recommend contacting the local school district to confirm school assignments for this home.
