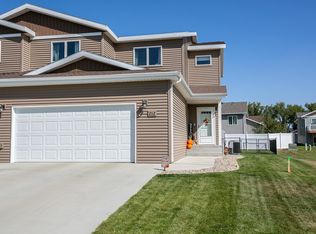Here is a home that offers so much more than meets the eye from the curb. This spacious 3 bedroom 3 bathroom twinhome with a total of 2,700 sf of space is like new and has all the exterior finishing investments done for you! The concrete patio is large, lawn is plush with an underground sprinkler system, beautiful landscaping with custom concrete edging is installed, there is a custom 10'X12' she/he shed that matches the home exterior and a private fully fenced backyard utilizing maintenance free fencing materials. The impressive master suite is very large allowing plenty of space for an extra seating area or a day office, has a large walk in closet/dressing room with great natural light along with a bright master bathroom with a walk in shower. There are two additional bedrooms on the upper level and a full bathroom. And get this - the sizable laundry room is nearby in great proximity to the bedrooms! The kitchen has rich dark cabinetry with crown molding, stainless appliances, back-splash and a large sit up counter. The dining room has a patio door for accessing the backyard oasis. The white 3-panel mission style doors and dark wood trim throughout add to the upscale feel of this home. You will also appreciate the modern flooring and custom quality window treatments. The oversized finished double garage has a floor drain and hot/cold water. The entrance off of the garage is large with plenty of space for a mudroom style bench and storage. The basement offers 800 sf of unfinished space for the new owner to make their own. The rough layout includes a bathroom and could be finished to include a fourth bedroom and/or a family rec room and still have room for storage. There is NO Special Assessment balance. You will want to act quickly on this one!
This property is off market, which means it's not currently listed for sale or rent on Zillow. This may be different from what's available on other websites or public sources.

