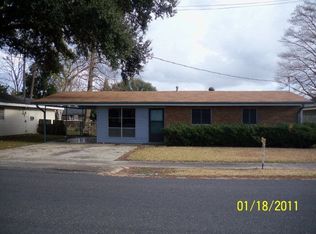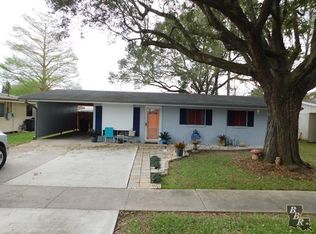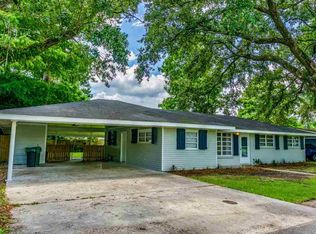Sold
Price Unknown
313 Hospital Dr, Raceland, LA 70394
4beds
1,727sqft
Single Family Residence, Residential
Built in ----
7,840.8 Square Feet Lot
$171,200 Zestimate®
$--/sqft
$1,813 Estimated rent
Home value
$171,200
$152,000 - $188,000
$1,813/mo
Zestimate® history
Loading...
Owner options
Explore your selling options
What's special
Move in ready! This 4 bedroom home with a bonus room is ready for you to call home. In addition to the numerous bedrooms and bonus room, there are 2 full bathrooms, a full sized utility room, a living room with cathedral ceiling and a very large dining room that could also be used as a den which opens to the backyard. There's a concrete patio and large shed in the backyard. Come see for yourself!
Zillow last checked: 8 hours ago
Listing updated: December 21, 2023 at 02:40pm
Listed by:
Anna Theiss,
eXp Realty, LLC
Bought with:
eXp Realty, LLC
Source: ROAM MLS,MLS#: 2023005324
Facts & features
Interior
Bedrooms & bathrooms
- Bedrooms: 4
- Bathrooms: 2
- Full bathrooms: 2
Primary bedroom
- Features: None Specified
- Level: First
Bedroom 1
- Level: First
Bedroom 2
- Level: First
Bedroom 3
- Level: First
Bathroom 1
- Level: First
Bathroom 2
- Level: First
Dining room
- Level: First
Kitchen
- Features: Tile Counters
Living room
- Level: First
Heating
- Central
Cooling
- Central Air
Appliances
- Included: Gas Stove Con, Dishwasher, Microwave, Range/Oven, Gas Water Heater
- Laundry: Electric Dryer Hookup, Laundry Room
Features
- Cathedral Ceiling(s)
- Flooring: Carpet, Laminate, Tile
- Windows: Storm Shutters, Screens, Window Treatments
Interior area
- Total structure area: 1,847
- Total interior livable area: 1,727 sqft
Property
Parking
- Total spaces: 1
- Parking features: 1 Car Park, No Covered Parking
- Has uncovered spaces: Yes
Features
- Stories: 1
- Patio & porch: Patio
- Exterior features: Rain Gutters
- Fencing: Chain Link,Partial,Wood
Lot
- Size: 7,840 sqft
- Dimensions: 64 x 120
- Features: Rectangular Lot, Shade Tree(s), Landscaped
Details
- Additional structures: Storage
- Parcel number: 0031176500
- Special conditions: Standard
Construction
Type & style
- Home type: SingleFamily
- Architectural style: Ranch
- Property subtype: Single Family Residence, Residential
Materials
- Aluminum Siding, Other
- Foundation: Slab
- Roof: Shingle
Condition
- New construction: No
Utilities & green energy
- Gas: South Coast
- Sewer: Septic Tank
- Water: Public
- Utilities for property: Cable Connected
Community & neighborhood
Security
- Security features: Security System, Smoke Detector(s)
Location
- Region: Raceland
- Subdivision: Sunny Acres
Other
Other facts
- Listing terms: Cash,Conventional,FHA,FMHA/Rural Dev,VA Loan
Price history
| Date | Event | Price |
|---|---|---|
| 5/15/2023 | Sold | -- |
Source: | ||
| 4/17/2023 | Pending sale | $170,000$98/sqft |
Source: | ||
| 4/6/2023 | Listed for sale | $170,000$98/sqft |
Source: | ||
| 4/9/2013 | Sold | -- |
Source: Public Record Report a problem | ||
| 9/18/2007 | Sold | -- |
Source: Public Record Report a problem | ||
Public tax history
| Year | Property taxes | Tax assessment |
|---|---|---|
| 2024 | $740 | $6,000 +2.4% |
| 2023 | -- | $5,860 |
| 2022 | -- | $5,860 |
Find assessor info on the county website
Neighborhood: 70394
Nearby schools
GreatSchools rating
- 7/10Raceland Upper Elementary SchoolGrades: 3-5Distance: 1.4 mi
- 8/10Raceland Middle SchoolGrades: 6-8Distance: 2.1 mi
- 8/10Central Lafourche High SchoolGrades: 9-12Distance: 2.2 mi
Schools provided by the listing agent
- District: Lafourche Parish
Source: ROAM MLS. This data may not be complete. We recommend contacting the local school district to confirm school assignments for this home.


