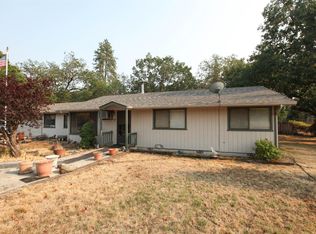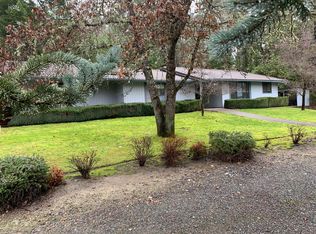Remodeled in 2018 this 5 bedroom 3 bath house with huge deck and covered porch, and lots of character. Not to mention low county taxes. This house sits on 2.5 flat acres that can easily accommodate your RV, toys, animals or whatever you need room for. The property is fully fenced and would make a great mini farm with a nice meadow for horses or goats along with a chicken coop. You will also find a 25x36, 3 bay shop with 220amp service inside and out. A great place to house your cars, trucks, or equipment. There is a fenced in garden area as well as a almond & fruit tree orchard.
This property is off market, which means it's not currently listed for sale or rent on Zillow. This may be different from what's available on other websites or public sources.


