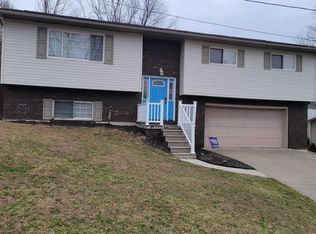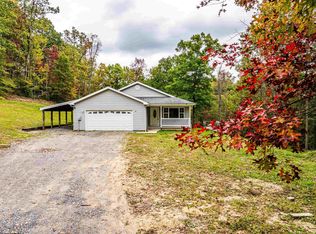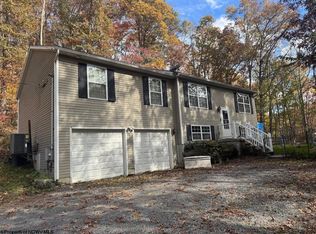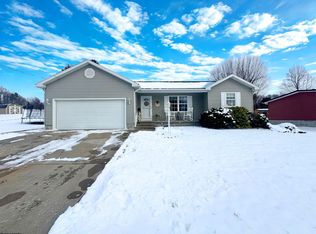End-of-road property on 2.74 acres. This 3-bedroom, 2-bath raised ranch features 9-foot ceilings on both levels, creating an open layout. Updates include new carpet, refrigerator, furnace, central A/C, hot water heater, and new decking. The full unfinished basement includes a room already started with interior/exterior access, One-stall integral garage. Move-in ready with room for expansion.
For sale
$364,900
313 Hecks Run Rd, Fairmont, WV 26554
3beds
1,560sqft
Est.:
Single Family Residence
Built in 2010
2.73 Acres Lot
$-- Zestimate®
$234/sqft
$-- HOA
What's special
One-stall integral garageOpen layoutNew deckingNew carpet
- 59 days |
- 1,418 |
- 44 |
Zillow last checked:
Listing updated:
Listed by:
JACQUELINE MAIER 304-841-6585,
FLOYD REAL ESTATE, INC
Source: NCWV REIN,MLS#: 10162847 Originating MLS: Fairmont BOR
Originating MLS: Fairmont BOR
Tour with a local agent
Facts & features
Interior
Bedrooms & bathrooms
- Bedrooms: 3
- Bathrooms: 2
- Full bathrooms: 2
Rooms
- Room types: Laundry/Utility
Primary bedroom
- Level: First
- Area: 168.75
- Dimensions: 13.5 x 12.5
Bedroom 2
- Features: Ceiling Fan(s), Walk-In Closet(s)
- Level: First
- Area: 118.75
- Dimensions: 12.5 x 9.5
Bedroom 3
- Features: Ceiling Fan(s), Walk-In Closet(s)
- Level: First
- Area: 118.75
- Dimensions: 12.5 x 9.5
Kitchen
- Features: Dining Area, Built-in Features
- Level: First
- Area: 275
- Dimensions: 22 x 12.5
Living room
- Features: Ceiling Fan(s)
- Level: First
- Area: 243.83
- Dimensions: 19 x 12.83
Basement
- Level: Basement
Heating
- Central, Electric
Cooling
- Central Air, Ceiling Fan(s), Electric
Appliances
- Included: Countertop Range, Wall Oven, Microwave, Dishwasher, Disposal, Refrigerator
- Laundry: Washer Hookup
Features
- Garden Tub, Single Level Living
- Flooring: Vinyl
- Doors: Storm Door(s)
- Basement: Full,Unfinished,Walk-Out Access,Interior Entry,Garage Access,Concrete
- Attic: Scuttle
- Has fireplace: No
- Fireplace features: None
Interior area
- Total structure area: 3,120
- Total interior livable area: 1,560 sqft
- Finished area above ground: 1,560
- Finished area below ground: 0
Property
Parking
- Total spaces: 3
- Parking features: Garage Door Opener, 3+ Cars
- Attached garage spaces: 1
Features
- Levels: 1
- Stories: 1
- Patio & porch: Deck
- Fencing: None
- Has view: Yes
- View description: Mountain(s)
- Waterfront features: None
Lot
- Size: 2.73 Acres
- Dimensions: 2.73 acres
- Features: Wooded, Sloped, No Outlet Street, Rural
Details
- Additional structures: Storage Shed/Outbuilding
- Parcel number: 2402004700510000
- Zoning description: None
Construction
Type & style
- Home type: SingleFamily
- Architectural style: Raised Ranch
- Property subtype: Single Family Residence
Materials
- Block, Modular, Vinyl Siding
- Foundation: Block
- Roof: Shingle
Condition
- Year built: 2010
Utilities & green energy
- Electric: 200 Amps
- Sewer: Septic Tank
- Water: Public
Community & HOA
Community
- Features: Park, Playground, Shopping/Mall, Library, Medical Facility
HOA
- Has HOA: No
Location
- Region: Fairmont
Financial & listing details
- Price per square foot: $234/sqft
- Tax assessed value: $200,000
- Annual tax amount: $1,381
- Date on market: 12/22/2025
- Electric utility on property: Yes
Estimated market value
Not available
Estimated sales range
Not available
$1,606/mo
Price history
Price history
| Date | Event | Price |
|---|---|---|
| 12/22/2025 | Listed for sale | $364,900+191.9%$234/sqft |
Source: | ||
| 9/25/2025 | Sold | $125,000+3%$80/sqft |
Source: | ||
| 8/13/2025 | Contingent | $121,410$78/sqft |
Source: | ||
| 8/12/2025 | Listed for sale | $121,410$78/sqft |
Source: | ||
| 7/18/2025 | Listing removed | $121,410$78/sqft |
Source: | ||
| 7/7/2025 | Price change | $121,410-10%$78/sqft |
Source: | ||
| 6/3/2025 | Price change | $134,900-10%$86/sqft |
Source: | ||
| 5/9/2025 | Listed for sale | $149,900$96/sqft |
Source: | ||
| 3/13/2025 | Pending sale | $149,900$96/sqft |
Source: | ||
| 2/21/2025 | Price change | $149,900-9%$96/sqft |
Source: | ||
| 1/27/2025 | Price change | $164,700-15%$106/sqft |
Source: | ||
| 1/2/2025 | Price change | $193,800-10%$124/sqft |
Source: | ||
| 12/16/2024 | Price change | $215,300-10%$138/sqft |
Source: | ||
| 11/16/2024 | Listed for sale | $239,200+65.4%$153/sqft |
Source: | ||
| 6/27/2023 | Sold | $144,581+17.6%$93/sqft |
Source: Public Record Report a problem | ||
| 1/23/2019 | Listing removed | $122,922$79/sqft |
Source: Auction.com Report a problem | ||
| 1/3/2019 | Listed for sale | -- |
Source: Auction.com Report a problem | ||
Public tax history
Public tax history
| Year | Property taxes | Tax assessment |
|---|---|---|
| 2025 | $2,982 +4.6% | $120,000 +3.5% |
| 2024 | $2,851 +106.6% | $115,920 +3.8% |
| 2023 | $1,380 +3.7% | $111,720 +4% |
| 2022 | $1,330 | $107,460 +4.7% |
| 2021 | -- | $102,660 +3.3% |
| 2020 | -- | $99,360 +5.1% |
| 2019 | $1,183 +14.6% | $94,560 +13.7% |
| 2018 | $1,032 +2.6% | $83,160 +1.5% |
| 2017 | $1,006 +8% | $81,900 +7.6% |
| 2016 | $932 | $76,140 +3.8% |
| 2015 | $932 +5% | $73,320 +2.1% |
| 2014 | $888 | $71,820 |
Find assessor info on the county website
BuyAbility℠ payment
Est. payment
$2,064/mo
Principal & interest
$1882
Property taxes
$182
Climate risks
Neighborhood: 26554
Nearby schools
GreatSchools rating
- 7/10Barrackville Elementary/Middle SchoolGrades: PK-8Distance: 3.2 mi
- 7/10North Marion High SchoolGrades: 9-12Distance: 7.1 mi
Schools provided by the listing agent
- Elementary: Barrackville Elementary
- Middle: Barrackville Middle
- High: Fairmont Sr. High
- District: Marion
Source: NCWV REIN. This data may not be complete. We recommend contacting the local school district to confirm school assignments for this home.
Local experts in 26554
- Loading
- Loading



