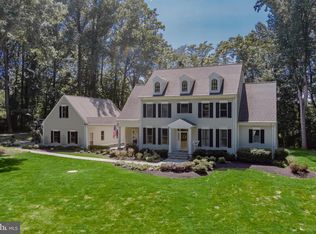Custom built Georgian Colonial, which has been attractively updated and renovated on a private two and a half acre lot! This fine home features an open floor plan and three finished levels. Brand new gourmet kitchen with granite counters and stainless steel appliances also features a center island, pantry and large table space area looking out to wooded private lot! A banquet sized dining room, large office and a spacious living room with a cozy fireplace grace the main level. There are newly refinished hardwood floors on the main level and fresh neutral paint throughout the house. Relax in the brand new master bathroom with decorator tile, marble vanity, dual sinks, a separate shower and large soaking tub! Upper level includes upgraded new carpet, large bedrooms and updated bathrooms! The recreation room on the walk out lower level boasts recessed lights, upgraded new carpet, fresh paint and sliding doors exiting to the private backyard! Above the three car garage is an accessory apartment with private entrance, kitchen and full bathroom! Roof is less than 2 years old! Enjoy the peaceful setting and welcome home!
This property is off market, which means it's not currently listed for sale or rent on Zillow. This may be different from what's available on other websites or public sources.
