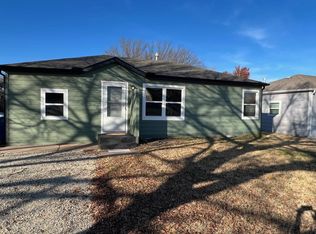Entered for MLS credit and comparable purposes. Income property. Carport enclosed and partially finished as a bedroom.
This property is off market, which means it's not currently listed for sale or rent on Zillow. This may be different from what's available on other websites or public sources.
