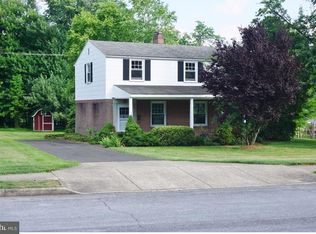Welcome to 313 Greenwood Rd, your new home! Come walk along the winding pathway with mulched landscaping to the front entrance of this inviting home. Once you step inside, you are greeted by an open floor plan. The living room boasts of a stunning floor to ceiling field stone gas fire place, recessed lighting with neutral wall and carpet colors. To the right is the dining area, recessed lighting and hardwood floors which flow into the kitchen. The kitchen has custom oak cabinets, granite counter tops, tile back splash, built in microwave, stove, dishwasher, stainless steel sink and tile flooring. Continue into the tile floor hallway, on your left is the first floor laundry room and the powder room is on the right. Step into the family room with half vaulted ceilings, newer neutral carpeting and over sized sliding glass doors with views of the brand new, maintenance free trex deck (25x11) great for summer barbecues and entertaining late into the Fall! Outside lighting and electric on side of house. Off the family room is the mud room with a beautiful wood ceiling, built in cabinetry and tile flooring which leads you into the 3 1/2 car garage! (Key less entry on back door) So spacious you have room for extra storage plus 3 cars! And as if that isn't enough there is 4+ car parking in the driveway. Perfect for the car enthusiast or enjoy a game of basket ball in your private driveway with the hoop installed above the garage. Upstairs is the master bedroom and two additional bedrooms all with good sized walk in closets, ceiling fans and neutral carpeting. The second bedroom has pull down access to the attic. The hall bath has an oak vanity, tile shower with ceramic bath tub, frosted window for privacy and tile flooring, all neutral colors just waiting for you to add your personal touch. This home is just minutes away from Lansdale train station, historic Lansdale Main St with all its quaint shops and restaurants and Memorial Park. Also the elementary school is within walking distance. Newer roof 2016 and Newer HVAC system 2018
This property is off market, which means it's not currently listed for sale or rent on Zillow. This may be different from what's available on other websites or public sources.

