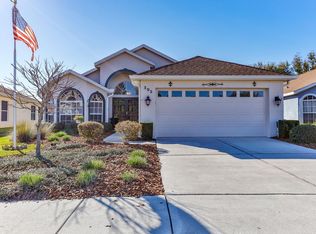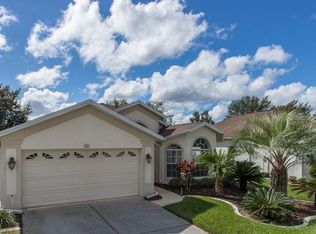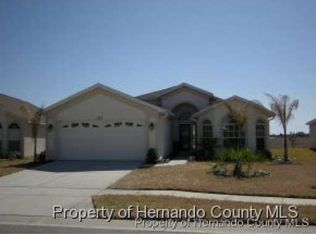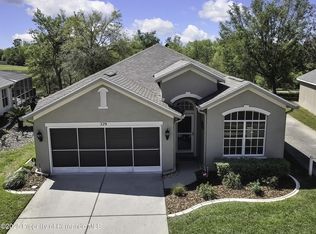3/2/2 located in sought-after 55plus, gated community of the Wellington at Seven Hill. Enjoy a Florida Lifestyle on your extended enclosed lanai with electric fireplace, Crown molding, with attention to detail - chair rails, molding framing wall for decorating contrast, laminate flooring throughout, snail shower and dbl sink vanity in master bath. Water softener. Enjoy many clubs, classes, and social events. Dine at the restaurant, enjoy poolside drinks from the bar. Discover fitness, library, tennis, shuffleboard, bocce, billiards, horse shoes, scheduled activities and day-trips.
This property is off market, which means it's not currently listed for sale or rent on Zillow. This may be different from what's available on other websites or public sources.



