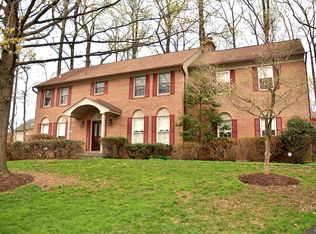Sold for $735,000 on 12/14/23
$735,000
313 Greenspring Ln, Silver Spring, MD 20904
4beds
3,780sqft
Single Family Residence
Built in 1986
0.37 Acres Lot
$771,500 Zestimate®
$194/sqft
$4,105 Estimated rent
Home value
$771,500
$733,000 - $810,000
$4,105/mo
Zestimate® history
Loading...
Owner options
Explore your selling options
What's special
Colonial home sits back in wooded area of development for the owner who loves nature. This home has a very large screened in back porch off of kitchen and family room and off the basement is a large patio. Owners enjoyed nature and the park like feeling of this home! The home has been freshly painted throughout most of the home, new carpet throughout. HVAC is 2 years old. Garage has an extra area for workshop or lawn equipment plus a large storage area on back of home. This home has alot of special areas lots of closet space and linen closets on upper level. A door from primary leading to another bedroom which could be nursery, sitting room, office etc. Library or den off of powder room on main level. A unique place to call home. Check out Virtual Tour Icon for Floor Plan w/ TruPlace
Zillow last checked: 8 hours ago
Listing updated: December 14, 2023 at 07:34am
Listed by:
Sandy Wills 301-873-1474,
RE/MAX Town Center
Bought with:
Africano Turyahikayo, 597924
Weichert, REALTORS
Source: Bright MLS,MLS#: MDMC2112706
Facts & features
Interior
Bedrooms & bathrooms
- Bedrooms: 4
- Bathrooms: 3
- Full bathrooms: 2
- 1/2 bathrooms: 1
- Main level bathrooms: 1
Basement
- Description: Percent Finished: 80.0
- Area: 1972
Heating
- Forced Air, Natural Gas
Cooling
- Central Air, Ceiling Fan(s), Electric
Appliances
- Included: Microwave, Dishwasher, Disposal, Dryer, Exhaust Fan, Ice Maker, Oven/Range - Gas, Refrigerator, Washer, Water Heater, Gas Water Heater
- Laundry: Main Level, Mud Room
Features
- Built-in Features, Dining Area, Family Room Off Kitchen, Floor Plan - Traditional, Formal/Separate Dining Room, Eat-in Kitchen, Pantry, Primary Bath(s), Recessed Lighting, Soaking Tub, Bathroom - Stall Shower, Bathroom - Tub Shower, Upgraded Countertops, Walk-In Closet(s), Dry Wall
- Flooring: Carpet, Wood, Vinyl, Laminate, Slate
- Doors: Sliding Glass
- Windows: Double Hung, Screens, Wood Frames
- Basement: Connecting Stairway,Partial,Partially Finished,Rear Entrance,Walk-Out Access,Shelving,Concrete
- Number of fireplaces: 1
Interior area
- Total structure area: 4,520
- Total interior livable area: 3,780 sqft
- Finished area above ground: 2,548
- Finished area below ground: 1,232
Property
Parking
- Total spaces: 4
- Parking features: Garage Faces Front, Garage Door Opener, Inside Entrance, Asphalt, Attached, Driveway
- Attached garage spaces: 2
- Uncovered spaces: 2
Accessibility
- Accessibility features: None
Features
- Levels: Three
- Stories: 3
- Patio & porch: Patio, Screened Porch
- Exterior features: Stone Retaining Walls
- Pool features: None
- Has view: Yes
- View description: Trees/Woods
Lot
- Size: 0.37 Acres
- Features: Backs - Open Common Area, Adjoins - Open Space, No Thru Street, Wooded
Details
- Additional structures: Above Grade, Below Grade
- Parcel number: 160502014188
- Zoning: R200
- Special conditions: Standard
Construction
Type & style
- Home type: SingleFamily
- Architectural style: Colonial
- Property subtype: Single Family Residence
Materials
- Brick, Aluminum Siding
- Foundation: Concrete Perimeter, Slab
- Roof: Asphalt
Condition
- Good
- New construction: No
- Year built: 1986
Utilities & green energy
- Electric: 200+ Amp Service
- Sewer: Public Sewer
- Water: Public
- Utilities for property: Cable Connected, Cable
Community & neighborhood
Location
- Region: Silver Spring
- Subdivision: Colesville Manor
Other
Other facts
- Listing agreement: Exclusive Right To Sell
- Listing terms: Cash,Conventional,FHA,VA Loan
- Ownership: Fee Simple
- Road surface type: Black Top
Price history
| Date | Event | Price |
|---|---|---|
| 12/14/2023 | Sold | $735,000$194/sqft |
Source: | ||
| 11/14/2023 | Contingent | $735,000$194/sqft |
Source: | ||
| 11/9/2023 | Listed for sale | $735,000+42.7%$194/sqft |
Source: | ||
| 1/20/2015 | Sold | $515,000$136/sqft |
Source: Public Record | ||
| 10/26/2014 | Pending sale | $515,000$136/sqft |
Source: Keller Williams Realty Centre #MC8482936 | ||
Public tax history
| Year | Property taxes | Tax assessment |
|---|---|---|
| 2025 | $7,929 +19.2% | $615,633 +6.6% |
| 2024 | $6,650 +6.9% | $577,667 +7% |
| 2023 | $6,218 +6.8% | $539,700 +2.3% |
Find assessor info on the county website
Neighborhood: 20904
Nearby schools
GreatSchools rating
- 7/10Westover Elementary SchoolGrades: PK-5Distance: 0.9 mi
- 3/10White Oak Middle SchoolGrades: 6-8Distance: 1.9 mi
- 4/10Springbrook High SchoolGrades: 9-12Distance: 1.7 mi
Schools provided by the listing agent
- Elementary: Westover
- Middle: White Oak
- High: Springbrook
- District: Montgomery County Public Schools
Source: Bright MLS. This data may not be complete. We recommend contacting the local school district to confirm school assignments for this home.

Get pre-qualified for a loan
At Zillow Home Loans, we can pre-qualify you in as little as 5 minutes with no impact to your credit score.An equal housing lender. NMLS #10287.
Sell for more on Zillow
Get a free Zillow Showcase℠ listing and you could sell for .
$771,500
2% more+ $15,430
With Zillow Showcase(estimated)
$786,930