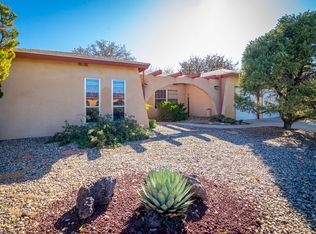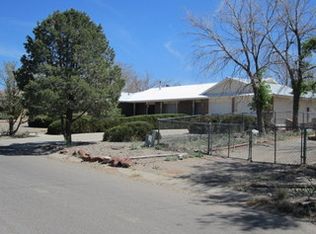Sold
Price Unknown
313 Godfrey Ave, Rio Communities, NM 87002
4beds
2,231sqft
Single Family Residence
Built in 1973
0.51 Acres Lot
$170,200 Zestimate®
$--/sqft
$2,243 Estimated rent
Home value
$170,200
Estimated sales range
Not available
$2,243/mo
Zestimate® history
Loading...
Owner options
Explore your selling options
What's special
Come see this beautiful, remodeled home with 3 floors, ample space plus open concept! The main floor welcomes you with a spacious formal dining area, 3-sided brick fireplace that leads to the living area or kitchen & breakfast nook. Kitchen has lots of cabinets, granite counter tops, stainless steel gas stove, microwave & dishwasher plus walk-in pantry. The upper floor has 3 bedrooms, 2 baths including the primary bedroom with walk-in closet plus its own bathroom: tiled shower, large granite countertop area. The lower floor has the 4th bedroom with another bathroom/laundry room & a very spacious family room. Great space for a mother-in-law suite, office or teenager's retreat! The property has .5ac & property line goes beyond fence offering lots of possibilities. Call for private viewing!
Zillow last checked: 8 hours ago
Listing updated: November 26, 2025 at 10:31am
Listed by:
The Rojas Team 505-818-8871,
Real Broker LLC
Bought with:
Premier Realty Partners
EXP Realty LLC
Source: SWMLS,MLS#: 1080013
Facts & features
Interior
Bedrooms & bathrooms
- Bedrooms: 4
- Bathrooms: 3
- Full bathrooms: 1
- 3/4 bathrooms: 2
Primary bedroom
- Level: Upper
- Area: 167.04
- Dimensions: 11.6 x 14.4
Bedroom 2
- Level: Upper
- Area: 151.04
- Dimensions: 11.8 x 12.8
Bedroom 3
- Level: Upper
- Area: 148.48
- Dimensions: 11.6 x 12.8
Bedroom 4
- Level: Lower
- Area: 114.24
- Dimensions: 10.11 x 11.3
Dining room
- Level: Main
- Area: 232.54
- Dimensions: 15.4 x 15.1
Family room
- Level: Lower
- Area: 327.66
- Dimensions: 25.4 x 12.9
Kitchen
- Level: Main
- Area: 80.08
- Dimensions: 9.1 x 8.8
Living room
- Level: Main
- Area: 218.87
- Dimensions: 19.7 x 11.11
Heating
- Central, Forced Air, Natural Gas
Cooling
- Refrigerated
Appliances
- Included: Dishwasher, Free-Standing Gas Range, Disposal, Microwave
- Laundry: Gas Dryer Hookup, Washer Hookup, Dryer Hookup, ElectricDryer Hookup
Features
- Attic, Ceiling Fan(s), Multiple Living Areas, Pantry, Shower Only, Separate Shower, Walk-In Closet(s)
- Flooring: Carpet, Tile
- Windows: Double Pane Windows, Insulated Windows, Vinyl
- Basement: Interior Entry
- Number of fireplaces: 2
- Fireplace features: Custom, Wood Burning
Interior area
- Total structure area: 2,231
- Total interior livable area: 2,231 sqft
- Finished area below ground: 700
Property
Parking
- Total spaces: 2
- Parking features: Attached, Garage, Garage Door Opener, Storage
- Attached garage spaces: 2
Accessibility
- Accessibility features: None
Features
- Levels: Three Or More,Multi/Split
- Stories: 3
- Patio & porch: Covered, Patio
- Exterior features: Private Yard
Lot
- Size: 0.51 Acres
Details
- Additional structures: Shed(s)
- Parcel number: 1 010 027 285 338 000000
- Zoning description: R-1
Construction
Type & style
- Home type: SingleFamily
- Architectural style: Split Level
- Property subtype: Single Family Residence
Materials
- Frame, Stucco
- Roof: Mixed,Shingle
Condition
- Resale
- New construction: No
- Year built: 1973
Utilities & green energy
- Sewer: Public Sewer
- Water: Community/Coop
- Utilities for property: Electricity Connected, Natural Gas Connected, Sewer Connected, Water Connected
Green energy
- Energy generation: None
Community & neighborhood
Location
- Region: Rio Communities
- Subdivision: ENCHANTED MESA
Other
Other facts
- Listing terms: Cash,Conventional,FHA,VA Loan
- Road surface type: Asphalt
Price history
| Date | Event | Price |
|---|---|---|
| 4/22/2025 | Sold | -- |
Source: | ||
| 3/22/2025 | Pending sale | $325,000$146/sqft |
Source: | ||
| 3/14/2025 | Listed for sale | $325,000+44.4%$146/sqft |
Source: | ||
| 12/12/2024 | Sold | -- |
Source: | ||
| 12/3/2024 | Pending sale | $225,000$101/sqft |
Source: | ||
Public tax history
| Year | Property taxes | Tax assessment |
|---|---|---|
| 2024 | $1,490 +1% | $58,809 +2.3% |
| 2023 | $1,474 +3.8% | $57,496 +3% |
| 2022 | $1,420 +10.5% | $55,821 +3% |
Find assessor info on the county website
Neighborhood: 87002
Nearby schools
GreatSchools rating
- 6/10La Merced Elementary SchoolGrades: PK-6Distance: 1.1 mi
- 7/10Belen Middle SchoolGrades: 7-8Distance: 3.1 mi
- 5/10Belen High SchoolGrades: 9-12Distance: 4.3 mi
Schools provided by the listing agent
- Elementary: La Merced
- Middle: Belen
- High: Belen
Source: SWMLS. This data may not be complete. We recommend contacting the local school district to confirm school assignments for this home.

