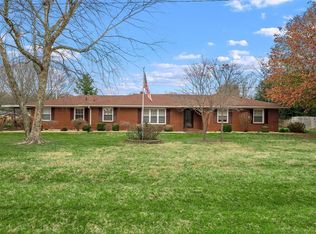Great residential area with easy access to everything. 1636 Sq. Ft. plus garage. Formal living room/dining room combo. Family room with fireplace
This property is off market, which means it's not currently listed for sale or rent on Zillow. This may be different from what's available on other websites or public sources.

