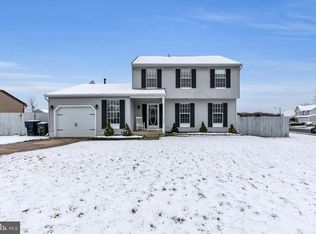Sold for $366,000 on 06/27/24
$366,000
313 Glasgow Rd, Williamstown, NJ 08094
4beds
1,740sqft
Single Family Residence
Built in 1988
10,720 Square Feet Lot
$401,400 Zestimate®
$210/sqft
$3,058 Estimated rent
Home value
$401,400
$365,000 - $442,000
$3,058/mo
Zestimate® history
Loading...
Owner options
Explore your selling options
What's special
Welcome to your new home! This spacious 4-bedroom, 3-bathroom house has everything you need for comfortable living and entertaining and sits on an extra large corner lot. Inside, you'll find a cozy living room, dining room, and spacious kitchen with new refrigerator, new dishwasher and lots of cabinet space. The highlight of the home is the four-season room with a stylish bar and gas fireplace, perfect for relaxing or hosting gatherings all year round. (fireplace functions but not currently hooked up but can be). Upstairs, there are three nice sized bedrooms and two full bathrooms, including the main bedroom with its own bathroom. Downstairs, you'll find a family room with beautiful brick wood burning fireplace, a bedroom with access to the backyard, and another bathroom, offering extra living space or guest quarters. Outside, enjoy the large fenced yard with above ground pool and a new shed for storage. The property also features a private driveway and lovely curb appeal. The HVAC system is less than a year old, hot water heater is about 10 years old and the roof is a 30-year, 3-dimensional Owens Corning Roof that was installed in 2008 (16-year-old). The home also offers GFI outlets throughout. This home offers comfort, convenience, and plenty of space for you and your loved ones. This is a must see and won't last long!
Zillow last checked: 8 hours ago
Listing updated: June 29, 2024 at 01:51pm
Listed by:
Melanie Geraghty - Wells 856-524-9944,
Weichert Realtors-Turnersville
Bought with:
Nicole Neff, 2187917
Keller Williams Realty - Cherry Hill
Source: Bright MLS,MLS#: NJGL2041942
Facts & features
Interior
Bedrooms & bathrooms
- Bedrooms: 4
- Bathrooms: 3
- Full bathrooms: 3
Basement
- Area: 0
Heating
- Forced Air, Natural Gas
Cooling
- Central Air, Electric
Appliances
- Included: Self Cleaning Oven, Dishwasher, Refrigerator, Disposal, Electric Water Heater
- Laundry: Lower Level, Laundry Room
Features
- Primary Bath(s), Ceiling Fan(s), Attic/House Fan, Bathroom - Stall Shower, Eat-in Kitchen, Cathedral Ceiling(s), 9'+ Ceilings
- Flooring: Carpet, Vinyl, Tile/Brick
- Windows: Skylight(s)
- Has basement: No
- Number of fireplaces: 2
- Fireplace features: Brick, Wood Burning, Gas/Propane, Wood Burning Stove
Interior area
- Total structure area: 1,740
- Total interior livable area: 1,740 sqft
- Finished area above ground: 1,740
- Finished area below ground: 0
Property
Parking
- Parking features: On Street, Driveway
- Has uncovered spaces: Yes
Accessibility
- Accessibility features: None
Features
- Levels: Multi/Split,Three
- Stories: 3
- Exterior features: Sidewalks, Street Lights, Lawn Sprinkler, Lighting
- Has private pool: Yes
- Pool features: Above Ground, Private
Lot
- Size: 10,720 sqft
- Dimensions: 80.00 x 134.00
- Features: Corner Lot, Level, Open Lot, Wooded, Front Yard, Rear Yard, SideYard(s)
Details
- Additional structures: Above Grade, Below Grade
- Parcel number: 111371000001
- Zoning: RES
- Special conditions: Standard
Construction
Type & style
- Home type: SingleFamily
- Architectural style: Contemporary
- Property subtype: Single Family Residence
Materials
- Aluminum Siding
- Foundation: Concrete Perimeter
- Roof: Pitched,Shingle
Condition
- New construction: No
- Year built: 1988
Utilities & green energy
- Electric: Underground, 200+ Amp Service, Circuit Breakers
- Sewer: Public Sewer
- Water: Public
- Utilities for property: Cable Connected
Community & neighborhood
Security
- Security features: Fire Sprinkler System
Location
- Region: Williamstown
- Subdivision: Scotland Run
- Municipality: MONROE TWP
Other
Other facts
- Listing agreement: Exclusive Right To Sell
- Listing terms: Conventional,VA Loan,FHA 203(b)
- Ownership: Fee Simple
Price history
| Date | Event | Price |
|---|---|---|
| 6/27/2024 | Sold | $366,000+9.3%$210/sqft |
Source: | ||
| 5/29/2024 | Pending sale | $335,000$193/sqft |
Source: | ||
| 5/22/2024 | Contingent | $335,000$193/sqft |
Source: | ||
| 5/17/2024 | Listed for sale | $335,000+27.6%$193/sqft |
Source: | ||
| 3/20/2008 | Sold | $262,500$151/sqft |
Source: Public Record Report a problem | ||
Public tax history
| Year | Property taxes | Tax assessment |
|---|---|---|
| 2025 | $7,262 | $198,300 |
| 2024 | $7,262 +0.7% | $198,300 |
| 2023 | $7,208 +0.5% | $198,300 |
Find assessor info on the county website
Neighborhood: 08094
Nearby schools
GreatSchools rating
- 3/10Holly Glen Elementary SchoolGrades: PK-4Distance: 0.9 mi
- 4/10Williamstown Middle SchoolGrades: 5-8Distance: 1.6 mi
- 4/10Williamstown High SchoolGrades: 9-12Distance: 1.3 mi
Schools provided by the listing agent
- District: Monroe Township Public Schools
Source: Bright MLS. This data may not be complete. We recommend contacting the local school district to confirm school assignments for this home.

Get pre-qualified for a loan
At Zillow Home Loans, we can pre-qualify you in as little as 5 minutes with no impact to your credit score.An equal housing lender. NMLS #10287.
Sell for more on Zillow
Get a free Zillow Showcase℠ listing and you could sell for .
$401,400
2% more+ $8,028
With Zillow Showcase(estimated)
$409,428