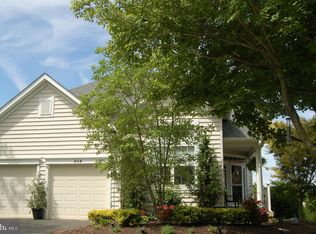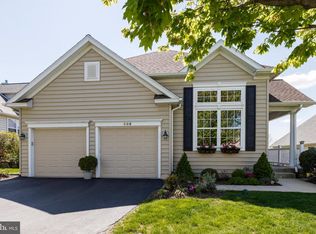Stunning Single Home located in the popular 55+ Community of Hillview. Beautifully appointed exterior with Stone, Stucco & Vinyl, Covered Front Porch Welcomes You. Enter Foyer with a Private Study to right with a French Door, Coat Closet, Gleaming Hardwood Floors on most of the First Floor. Custom Millwork Through Out. Custom Plantation Blinds and Custom Blinds on most Windows & Doors. Formal Living/Dining Room Combo. with Tray Ceiling. Gorgeous Updated Kitchen '13 Offers: Granite Counter Tops, Carrera Marble Tile Backsplash, White Cabinetry, Recess Lighting, Stainless Steel Appliances, Double Bowl Sink, Gas Range with S/S Hood, Spacious Island with Marble Counter Top, Charcoal Cabinets with Seating for Two. Owners removed Half Wall to open up Kitchen/Family area. Custom Built Shelves Surround Gas Fireplace and Stone Hearth in Vaulted Family Room, Two Built-In Speakers, Recessed Lights, Upgraded Light Fixtures through out. Sun Splashed Sun Room offers continuous views no matter which way your look. Grab your favorite beverage and adjourn to the extended Trex Deck to watch the magnificent Sunsets plus a Retractable Awning for those Sunny Days. Floor Plan for Entertaining. First Floor Master offers a Walk-In Closet, Ceiling Fan, Full Bathroom with Granite Counter Top with Double Bowl Vanity, Tile Floor, Large Shower with Seat & Linen Closet. First Floor Guest Bedroom with Ceiling Fan, Full Bathroom, Tile Floor, Tub/Shower Combo., & Linen Closet. Recently Updated Mud Room with White Cabinetry, Granite Counter Top, Electrolux Washer & Dryer Included, Built-In Utility Sink, Door to Two Car Garage plus a door leads to Partially Finished Basement with a Great Room with endless possibilities: Game Room, Exercise, Bedroom for guests, Built-In Cabinets, Recess Lighting, Double Window, Wall to Wall Carpet, Powder Room, Large Unfinished Area has HVAC, Newer Hot Water Heater '17, Shelving, Slider to Back Patio. Premium Lot with expansive countryside views, did I mention the awesome Sunsets! Walking distance to Amenity Buildings: Indoor/Outdoor Pools, Exercise Room, Cottage set up for Sewing, Painting & More, Cabin with Billiards, ClubHouse, Lodge offers Books, Fireplace, a place to have a private party and a Community Building for Large Parties, Games and more. You will never be bored in this Community so many clubs, trips & more to keep you on the go. Quiet area with easy access to shopping, dining, Rt. 30 and only 10 mins. to Exton/Downingtown area. A Must See! 2018-09-08
This property is off market, which means it's not currently listed for sale or rent on Zillow. This may be different from what's available on other websites or public sources.


