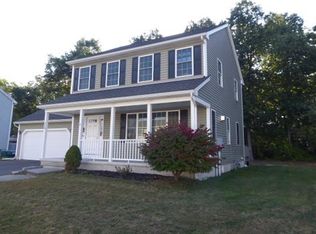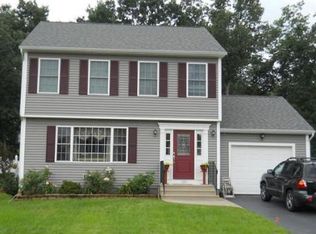Sold for $500,000
$500,000
313 Gilbert Ave, Springfield, MA 01119
4beds
2,392sqft
Single Family Residence
Built in 2021
7,501 Square Feet Lot
$524,200 Zestimate®
$209/sqft
$3,212 Estimated rent
Home value
$524,200
$498,000 - $550,000
$3,212/mo
Zestimate® history
Loading...
Owner options
Explore your selling options
What's special
**Seller has requested highest and best by 5pm on 7/17* This stunning modern colonial is waiting just for you! Be prepared for entertaining friends & family or a quite night in by the gas fireplace, in this well-appointed & spacious, 4-bedroom, 2.5-bathroom home. The first floor has an inviting open floor plan with warm hardwood floors that gleam providing an interior that is soothing & harmonious. The kitchen has stainless steel appliances, abundant cabinet & countertop space & the large island is beautiful & functional. Rounding out the first floor is conveniently located laundry, a ½ bathroom & a large living room. The second floor features four large bedrooms & two full bathrooms. The primary bedroom has a spacious closet & full bathroom with a spa like shower. If all that is not enough, the basement is fully finished adding approx. 1000 sq ft of comfy living space! This combined with a Trex deck, fully fenced back yard & a large 2 car garage will make your home feel like an oasis!
Zillow last checked: 8 hours ago
Listing updated: September 08, 2023 at 10:35am
Listed by:
The Neilsen Team 413-675-5117,
Keller Williams, LLC- The Neilsen Team - Livian 413-342-4156,
Hannah Kennedy 850-251-8094
Bought with:
Daniel Kwamo
Property Investors & Advisors, LLC
Source: MLS PIN,MLS#: 73135147
Facts & features
Interior
Bedrooms & bathrooms
- Bedrooms: 4
- Bathrooms: 3
- Full bathrooms: 2
- 1/2 bathrooms: 1
Primary bedroom
- Features: Bathroom - Full, Ceiling Fan(s), Walk-In Closet(s), Flooring - Wall to Wall Carpet, Recessed Lighting
- Level: Second
Bedroom 2
- Features: Cathedral Ceiling(s), Closet, Flooring - Wall to Wall Carpet, Lighting - Overhead
- Level: Second
Bedroom 3
- Features: Ceiling Fan(s), Closet, Flooring - Wall to Wall Carpet, Lighting - Overhead
- Level: Second
Bedroom 4
- Features: Ceiling Fan(s), Closet, Flooring - Wall to Wall Carpet, Lighting - Overhead
- Level: Second
Primary bathroom
- Features: Yes
Bathroom 1
- Features: Bathroom - Half, Flooring - Stone/Ceramic Tile
- Level: First
Bathroom 2
- Features: Bathroom - Full, Bathroom - Double Vanity/Sink, Bathroom - Tiled With Shower Stall, Closet, Flooring - Stone/Ceramic Tile
- Level: Second
Bathroom 3
- Features: Bathroom - Full, Bathroom - Double Vanity/Sink, Bathroom - With Tub & Shower, Closet, Flooring - Stone/Ceramic Tile
- Level: Second
Dining room
- Features: Flooring - Hardwood, Deck - Exterior, Exterior Access, Recessed Lighting, Slider, Lighting - Overhead
- Level: First
Family room
- Features: Closet/Cabinets - Custom Built, Flooring - Wall to Wall Carpet, Recessed Lighting
- Level: Basement
Kitchen
- Features: Flooring - Hardwood, Countertops - Stone/Granite/Solid, Kitchen Island, Recessed Lighting, Stainless Steel Appliances, Lighting - Pendant
- Level: First
Living room
- Features: Ceiling Fan(s), Flooring - Hardwood, Exterior Access, Recessed Lighting
- Level: First
Heating
- Forced Air, Natural Gas
Cooling
- Central Air
Appliances
- Included: Gas Water Heater, Range, Dishwasher, Disposal, Microwave, Refrigerator
- Laundry: First Floor
Features
- Flooring: Tile, Carpet, Hardwood
- Windows: Insulated Windows
- Basement: Full,Finished,Bulkhead
- Number of fireplaces: 1
- Fireplace features: Living Room
Interior area
- Total structure area: 2,392
- Total interior livable area: 2,392 sqft
Property
Parking
- Total spaces: 6
- Parking features: Attached, Paved Drive, Paved
- Attached garage spaces: 2
- Uncovered spaces: 4
Features
- Patio & porch: Deck - Composite
- Exterior features: Deck - Composite, Fenced Yard
- Fencing: Fenced
Lot
- Size: 7,501 sqft
- Features: Level
Details
- Parcel number: 4518903
- Zoning: R1
Construction
Type & style
- Home type: SingleFamily
- Architectural style: Colonial
- Property subtype: Single Family Residence
Materials
- Frame
- Foundation: Concrete Perimeter
- Roof: Shingle
Condition
- Year built: 2021
Utilities & green energy
- Electric: 200+ Amp Service
- Sewer: Public Sewer
- Water: Public
Community & neighborhood
Community
- Community features: Public Transportation, Shopping, Golf, Medical Facility, Laundromat, Highway Access, House of Worship, Public School, University
Location
- Region: Springfield
Other
Other facts
- Road surface type: Paved
Price history
| Date | Event | Price |
|---|---|---|
| 9/8/2023 | Sold | $500,000+3.1%$209/sqft |
Source: MLS PIN #73135147 Report a problem | ||
| 7/18/2023 | Contingent | $485,000$203/sqft |
Source: MLS PIN #73135147 Report a problem | ||
| 7/12/2023 | Listed for sale | $485,000+11.5%$203/sqft |
Source: MLS PIN #73135147 Report a problem | ||
| 6/4/2021 | Sold | $435,000$182/sqft |
Source: MLS PIN #72784540 Report a problem | ||
Public tax history
| Year | Property taxes | Tax assessment |
|---|---|---|
| 2025 | $7,089 -1.7% | $452,100 +0.7% |
| 2024 | $7,211 -7.8% | $449,000 -2.2% |
| 2023 | $7,824 +28.7% | $458,900 +42% |
Find assessor info on the county website
Neighborhood: Pine Point
Nearby schools
GreatSchools rating
- 6/10Thomas M Balliet Elementary SchoolGrades: PK-5Distance: 0.3 mi
- 5/10John J Duggan Middle SchoolGrades: 6-12Distance: 0.8 mi
- 3/10Springfield Central High SchoolGrades: 9-12Distance: 1.5 mi

Get pre-qualified for a loan
At Zillow Home Loans, we can pre-qualify you in as little as 5 minutes with no impact to your credit score.An equal housing lender. NMLS #10287.

