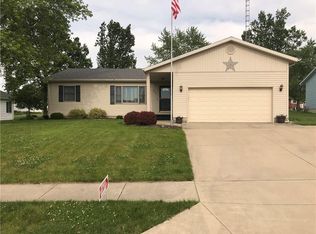Sold for $245,000 on 03/01/24
$245,000
313 George St, Fort Recovery, OH 45846
3beds
--sqft
Single Family Residence
Built in 1973
0.26 Acres Lot
$262,100 Zestimate®
$--/sqft
$1,371 Estimated rent
Home value
$262,100
$249,000 - $275,000
$1,371/mo
Zestimate® history
Loading...
Owner options
Explore your selling options
What's special
Don’t miss your chance to make this 3 bed 2 bath ranch home yours! Upon entering the home you will see your large living room with beautiful large picture window. Spacious kitchen that has been updated with built in cabinets and soft close drawers and Corian countertops. Island with space to prep and sit to enjoy your meal. Eat in kitchen with sliding glass door to large cement patio and backyard. Updated bathrooms with built in cabinets. All new siding, windows, front entry and garage door and opener in 2019. Quiet neighborhood and great location to community park to enjoy the pool, playground and walking path.
Zillow last checked: 8 hours ago
Listing updated: May 10, 2024 at 12:47am
Listed by:
Lauren Galdeen 937-417-3666,
Glasshouse Realty Group
Bought with:
Lauren Galdeen, 2022001517
Glasshouse Realty Group
Source: DABR MLS,MLS#: 902669 Originating MLS: Dayton Area Board of REALTORS
Originating MLS: Dayton Area Board of REALTORS
Facts & features
Interior
Bedrooms & bathrooms
- Bedrooms: 3
- Bathrooms: 2
- Full bathrooms: 2
- Main level bathrooms: 2
Primary bedroom
- Level: Main
- Dimensions: 15 x 12
Bedroom
- Level: Main
- Dimensions: 12 x 9
Bedroom
- Level: Main
- Dimensions: 12 x 9
Entry foyer
- Level: Main
- Dimensions: 13 x 6
Kitchen
- Features: Eat-in Kitchen
- Level: Main
- Dimensions: 14 x 10
Kitchen
- Level: Main
- Dimensions: 14 x 10
Living room
- Level: Main
- Dimensions: 22 x 13
Utility room
- Level: Main
- Dimensions: 8 x 7
Heating
- Electric
Cooling
- Window Unit(s)
Appliances
- Included: Dryer, Dishwasher, Disposal, Microwave, Range
Features
- Kitchen Island, Solid Surface Counters
- Basement: Crawl Space
Property
Parking
- Total spaces: 2
- Parking features: Attached, Garage, Two Car Garage
- Attached garage spaces: 2
Features
- Levels: One
- Stories: 1
- Patio & porch: Patio
- Exterior features: Patio
Lot
- Size: 0.26 Acres
- Dimensions: 90 x 125
Details
- Parcel number: 17053700.0000
- Zoning: Residential
- Zoning description: Residential
Construction
Type & style
- Home type: SingleFamily
- Architectural style: Ranch
- Property subtype: Single Family Residence
Materials
- Frame, Shingle Siding, Vinyl Siding
Condition
- Year built: 1973
Utilities & green energy
- Water: Public
- Utilities for property: Water Available
Community & neighborhood
Location
- Region: Fort Recovery
Other
Other facts
- Listing terms: Conventional,FHA,VA Loan
Price history
| Date | Event | Price |
|---|---|---|
| 3/1/2024 | Sold | $245,000+1% |
Source: | ||
| 1/11/2024 | Pending sale | $242,500 |
Source: DABR MLS #902669 Report a problem | ||
| 1/5/2024 | Listed for sale | $242,500 |
Source: DABR MLS #902669 Report a problem | ||
Public tax history
| Year | Property taxes | Tax assessment |
|---|---|---|
| 2024 | $2,304 -0.5% | $70,740 |
| 2023 | $2,317 +31.5% | $70,740 +52.1% |
| 2022 | $1,762 -0.3% | $46,520 |
Find assessor info on the county website
Neighborhood: 45846
Nearby schools
GreatSchools rating
- 7/10Fort Recovery Elementary SchoolGrades: PK-5Distance: 0.6 mi
- 9/10Fort Recovery Middle SchoolGrades: 6-8Distance: 0.6 mi
- 7/10Fort Recovery High SchoolGrades: 9-12Distance: 0.4 mi
Schools provided by the listing agent
- District: Fort Recovery
Source: DABR MLS. This data may not be complete. We recommend contacting the local school district to confirm school assignments for this home.

Get pre-qualified for a loan
At Zillow Home Loans, we can pre-qualify you in as little as 5 minutes with no impact to your credit score.An equal housing lender. NMLS #10287.
