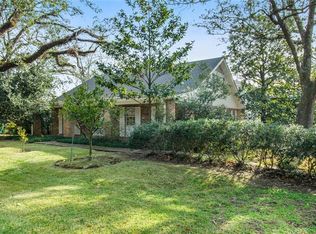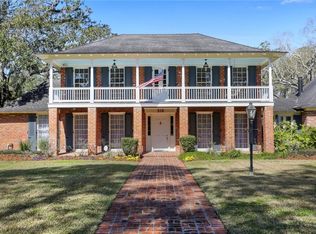Closed
Price Unknown
313 Garden Rd, River Ridge, LA 70123
3beds
1,969sqft
Single Family Residence
Built in 1961
0.26 Acres Lot
$361,800 Zestimate®
$--/sqft
$2,252 Estimated rent
Home value
$361,800
$336,000 - $391,000
$2,252/mo
Zestimate® history
Loading...
Owner options
Explore your selling options
What's special
Premier location in the heart of River Ridge on an OVERSIZED 75x150 LOT by beautiful homes. This home is nestled in with wrap-around scenic views of the amazing Live Oak tree & courtyard scenery from almost every room making entertaining day or night picturesque. Custom stain glass & Cypress foyer w/slate entry + Cypress walls & beams thru-out. Your senses will also enjoy the wood burning brick fireplace & array of Camellia shrubs. Includes ice maker, wet bar & breakfast bar. Spacious primary w/shower, tub, DBL vanity & closets. Attached carport + storage room w/DBL driveway & rear yard access. Flood Zone X.
Zillow last checked: 8 hours ago
Listing updated: December 11, 2023 at 08:45pm
Listed by:
Robyn Schmitt 504-236-1144,
Homesmart Realty South
Bought with:
Raymond Eutsler
Exit Realty NOLA Premiere
Source: GSREIN,MLS#: 2417565
Facts & features
Interior
Bedrooms & bathrooms
- Bedrooms: 3
- Bathrooms: 2
- Full bathrooms: 2
Primary bedroom
- Description: Flooring: Laminate,Simulated Wood
- Level: Lower
- Dimensions: 11.7000 x 14.4000
Bedroom
- Description: Flooring: Terrazzo
- Level: Lower
- Dimensions: 11.7000 x 11.0000
Bedroom
- Description: Flooring: Terrazzo
- Level: Lower
- Dimensions: 11.6000 x 11.5000
Primary bathroom
- Description: Flooring: Tile
- Level: Lower
- Dimensions: 16.9000 x 14.3000
Bathroom
- Description: Flooring: Tile
- Level: Lower
- Dimensions: 7.7000 x 6.8000
Den
- Description: Flooring: Terrazzo
- Level: Lower
- Dimensions: 19.4000 x 14.3000
Dining room
- Description: Flooring: Carpet
- Level: Lower
- Dimensions: 15.0000 x 11.2000
Foyer
- Description: Flooring: Stone
- Level: Lower
- Dimensions: 8.4000 x 6.0000
Kitchen
- Description: Flooring: Terrazzo
- Level: Lower
- Dimensions: 15.2000 x 9.4000
Living room
- Description: Flooring: Carpet
- Level: Lower
- Dimensions: 19.4000 x 12.4000
Porch
- Description: Flooring: Stone
- Level: Lower
- Dimensions: 4.3000 x 12.4000
Storage room
- Level: Lower
- Dimensions: 14.7000 x 7.8000
Heating
- Central
Cooling
- Central Air, 1 Unit
Appliances
- Included: Cooktop, Dishwasher, Disposal, Ice Maker, Microwave, Oven
- Laundry: Washer Hookup, Dryer Hookup
Features
- Wet Bar, Ceiling Fan(s)
- Has fireplace: Yes
- Fireplace features: Wood Burning
Interior area
- Total structure area: 2,331
- Total interior livable area: 1,969 sqft
Property
Parking
- Parking features: Attached, Carport, Three or more Spaces
- Has carport: Yes
Features
- Levels: One
- Stories: 1
- Patio & porch: Brick
- Exterior features: Courtyard, Fence
- Pool features: None
Lot
- Size: 0.26 Acres
- Dimensions: 75 x 150
- Features: City Lot, Oversized Lot
Details
- Parcel number: 0910003611
- Special conditions: None
Construction
Type & style
- Home type: SingleFamily
- Architectural style: Ranch
- Property subtype: Single Family Residence
Materials
- Brick, Wood Siding
- Foundation: Slab
- Roof: Shingle
Condition
- Average Condition,Updated/Remodeled,Resale
- New construction: No
- Year built: 1961
Utilities & green energy
- Sewer: Public Sewer
- Water: Public
Community & neighborhood
Security
- Security features: Security System
Location
- Region: River Ridge
Price history
| Date | Event | Price |
|---|---|---|
| 12/11/2023 | Sold | -- |
Source: | ||
| 11/11/2023 | Contingent | $424,900$216/sqft |
Source: | ||
| 10/12/2023 | Listed for sale | $424,900-6.7%$216/sqft |
Source: | ||
| 10/11/2023 | Listing removed | -- |
Source: | ||
| 7/21/2023 | Price change | $455,500-4.1%$231/sqft |
Source: | ||
Public tax history
| Year | Property taxes | Tax assessment |
|---|---|---|
| 2024 | $3,426 +277.1% | $28,270 +92.6% |
| 2023 | $909 +2.8% | $14,680 |
| 2022 | $884 +7.7% | $14,680 |
Find assessor info on the county website
Neighborhood: 70123
Nearby schools
GreatSchools rating
- 6/10Hazel Park/Hilda Knoff SchoolGrades: PK-8Distance: 1.3 mi
- 7/10Riverdale High SchoolGrades: 9-12Distance: 2.7 mi
Schools provided by the listing agent
- Elementary: St Matthew
- Middle: Kehoe France
- High: John Curtis
Source: GSREIN. This data may not be complete. We recommend contacting the local school district to confirm school assignments for this home.
Sell for more on Zillow
Get a Zillow Showcase℠ listing at no additional cost and you could sell for .
$361,800
2% more+$7,236
With Zillow Showcase(estimated)$369,036

