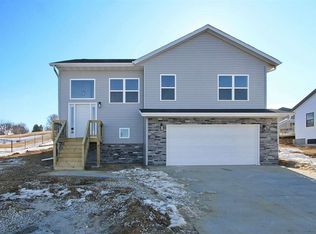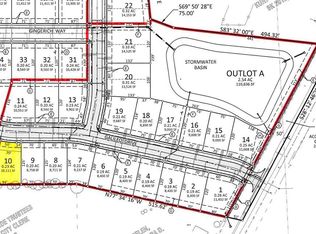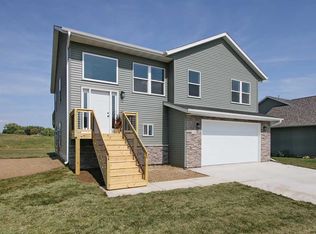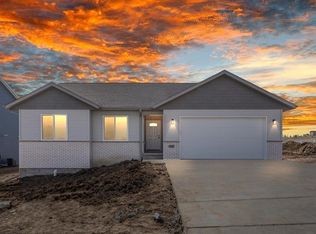Sold for $309,900
$309,900
313 Galileo Dr, Riverside, IA 52327
3beds
2,293sqft
Single Family Residence, Residential
Built in 2022
8,712 Square Feet Lot
$313,400 Zestimate®
$135/sqft
$2,480 Estimated rent
Home value
$313,400
Estimated sales range
Not available
$2,480/mo
Zestimate® history
Loading...
Owner options
Explore your selling options
What's special
Great opportunity for a well maintained one owner single family home at a great price point! Enjoy this wonderful open layout with tons of natural light and tasteful finishes. This home features quartz countertops spacious back deck off of the dining room with updated landscaping including trees planted on southern boundary and garden shed included. 9 ft. ceilings, large laundry, mud room and radon mitigation system installed. Don't miss your chance to call this house your home! Call today!
Zillow last checked: 8 hours ago
Listing updated: May 06, 2025 at 01:17pm
Listed by:
Paul Park 319-333-9424,
Lepic-Kroeger, REALTORS
Bought with:
Urban Acres Real Estate
Source: Iowa City Area AOR,MLS#: 202500555
Facts & features
Interior
Bedrooms & bathrooms
- Bedrooms: 3
- Bathrooms: 3
- Full bathrooms: 3
Heating
- Natural Gas, Forced Air
Cooling
- Ceiling Fan(s), Central Air
Appliances
- Included: Dishwasher, Microwave, Range Or Oven, Refrigerator
- Laundry: Laundry Room, In Basement
Features
- Primary On Main Level, Kitchen Island
- Flooring: Carpet
- Basement: Finished,Full
- Has fireplace: No
- Fireplace features: None
Interior area
- Total structure area: 2,293
- Total interior livable area: 2,293 sqft
- Finished area above ground: 1,468
- Finished area below ground: 825
Property
Parking
- Total spaces: 2
- Parking features: Garage - Attached
- Has attached garage: Yes
Features
- Levels: Two
- Stories: 2
- Patio & porch: Deck, Patio
Lot
- Size: 8,712 sqft
- Dimensions: 70 x 125
- Features: Less Than Half Acre
Details
- Additional structures: Shed(s)
- Parcel number: 0408303009
- Zoning: Residential
- Special conditions: Standard
Construction
Type & style
- Home type: SingleFamily
- Architectural style: Split Level
- Property subtype: Single Family Residence, Residential
Materials
- Frame, Vinyl
Condition
- Year built: 2022
Details
- Builder name: A.C.E. Signature Homes
Utilities & green energy
- Sewer: Public Sewer
- Water: Public
- Utilities for property: Cable Available
Community & neighborhood
Security
- Security features: Smoke Detector(s)
Community
- Community features: Sidewalks, Street Lights
Location
- Region: Riverside
- Subdivision: Northern Heights
HOA & financial
HOA
- Services included: None
Other
Other facts
- Listing terms: Conventional,Cash
Price history
| Date | Event | Price |
|---|---|---|
| 5/6/2025 | Sold | $309,900$135/sqft |
Source: | ||
| 1/18/2025 | Listed for sale | $309,900+7.4%$135/sqft |
Source: | ||
| 11/25/2022 | Sold | $288,500$126/sqft |
Source: | ||
| 5/25/2022 | Contingent | $288,500$126/sqft |
Source: | ||
| 5/10/2022 | Listed for sale | $288,500$126/sqft |
Source: | ||
Public tax history
| Year | Property taxes | Tax assessment |
|---|---|---|
| 2024 | $4,370 | $283,000 |
| 2023 | -- | $283,000 +141400% |
| 2022 | $4 -33.3% | $200 |
Find assessor info on the county website
Neighborhood: 52327
Nearby schools
GreatSchools rating
- 4/10Riverside Elementary SchoolGrades: PK-5Distance: 0.3 mi
- 4/10Highland Middle SchoolGrades: 6-8Distance: 5.8 mi
- 5/10Highland High SchoolGrades: 9-12Distance: 5.8 mi
Get pre-qualified for a loan
At Zillow Home Loans, we can pre-qualify you in as little as 5 minutes with no impact to your credit score.An equal housing lender. NMLS #10287.
Sell with ease on Zillow
Get a Zillow Showcase℠ listing at no additional cost and you could sell for —faster.
$313,400
2% more+$6,268
With Zillow Showcase(estimated)$319,668



