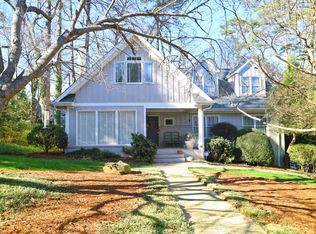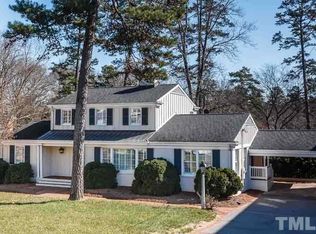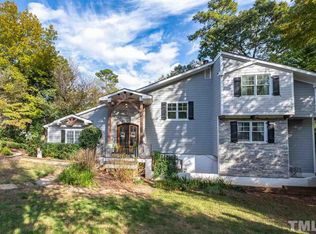Magnificent home in Country Club Hills - dramatic entry with custom door and paneled wall - gorgeous dining room with coffered ceiling / oversized window - family room with sliding doors to a covered porch adjoins the breakfast nook and state-of-the-art kitchen with massive island and Thermador appliances - the spa-like MBR retreat features tray ceiling, his-n-her vanities and dressing area - upstairs features large open landing, bonus room + rec room - detached garage with guest suite - exceptional!
This property is off market, which means it's not currently listed for sale or rent on Zillow. This may be different from what's available on other websites or public sources.


