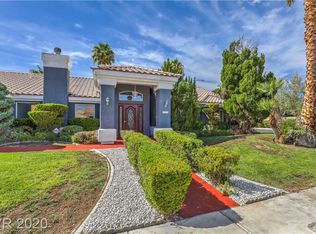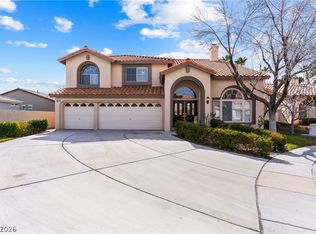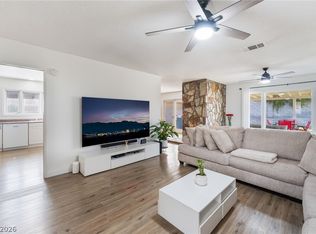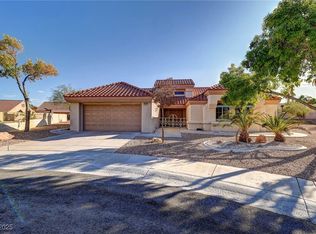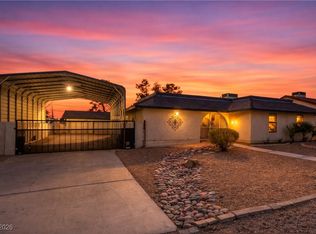Spacious two story home on a desirable corner lot! Featuring 3 primary bedrooms with HUGE walk-in closets and 3 full baths (separate tubs & showers), this gem offers comfort and style. Enjoy the convenience of no HOA, motorized window shades, and a welcoming entry foyer. The home boasts vinyl, tile, and carpet flooring, plus 2 gas fireplaces in the family room and a primary bedroom. The kitchen is a chef’s delight with granite countertops, a breakfast bar, and all appliances included. The first floor laundry room adds ease to daily living. Outside, a lush green lawn enhances curb appeal, while the low-maintenance backyard is perfect for relaxation. Located near Summerlin, this home is just minutes from Downtown Summerlin, the freeway, and more!
Active
$600,000
313 Firestone Dr, Las Vegas, NV 89145
3beds
2,934sqft
Est.:
Single Family Residence
Built in 1991
6,969.6 Square Feet Lot
$-- Zestimate®
$204/sqft
$-- HOA
What's special
Low-maintenance backyardMotorized window shadesLush green lawnBreakfast barCorner lotHuge walk-in closetsGranite countertops
- 311 days |
- 809 |
- 22 |
Zillow last checked: 8 hours ago
Listing updated: October 09, 2025 at 09:13am
Listed by:
Tu Mai S.0192318 (702)608-6774,
Huntington & Ellis, A Real Est
Source: LVR,MLS#: 2677125 Originating MLS: Greater Las Vegas Association of Realtors Inc
Originating MLS: Greater Las Vegas Association of Realtors Inc
Tour with a local agent
Facts & features
Interior
Bedrooms & bathrooms
- Bedrooms: 3
- Bathrooms: 4
- Full bathrooms: 3
- 1/2 bathrooms: 1
Primary bedroom
- Description: Walk-In Closet(s)
- Dimensions: 15X15
Bedroom 2
- Description: Walk-In Closet(s),With Bath
- Dimensions: 13X12
Bedroom 3
- Description: Walk-In Closet(s),With Bath
- Dimensions: 15X12
Primary bathroom
- Description: Separate Shower,Separate Tub
Dining room
- Description: Kitchen/Dining Room Combo
- Dimensions: 15X10
Family room
- Description: Downstairs
- Dimensions: 20X15
Kitchen
- Description: Breakfast Bar/Counter,Granite Countertops,Tile Flooring
Heating
- Central, Gas
Cooling
- Central Air, Electric
Appliances
- Included: Dryer, Dishwasher, Electric Range, Disposal, Microwave, Refrigerator, Washer
- Laundry: Electric Dryer Hookup, Gas Dryer Hookup, Laundry Room
Features
- Bedroom on Main Level, Ceiling Fan(s), Primary Downstairs, Window Treatments
- Flooring: Carpet, Luxury Vinyl Plank, Tile
- Windows: Blinds, Double Pane Windows
- Number of fireplaces: 2
- Fireplace features: Family Room, Gas, Primary Bedroom
Interior area
- Total structure area: 2,934
- Total interior livable area: 2,934 sqft
Video & virtual tour
Property
Parking
- Total spaces: 2
- Parking features: Attached, Garage, Garage Door Opener, Inside Entrance, Open, Private
- Attached garage spaces: 2
- Has uncovered spaces: Yes
Features
- Stories: 2
- Patio & porch: Patio
- Exterior features: Patio, Private Yard
- Fencing: Block,Back Yard
Lot
- Size: 6,969.6 Square Feet
- Features: Front Yard, Landscaped, Rocks, < 1/4 Acre
Details
- Parcel number: 13828812004
- Zoning description: Single Family
- Horse amenities: None
Construction
Type & style
- Home type: SingleFamily
- Architectural style: Two Story
- Property subtype: Single Family Residence
Materials
- Roof: Tile
Condition
- Resale
- Year built: 1991
Utilities & green energy
- Electric: Photovoltaics None
- Sewer: Public Sewer
- Water: Public
- Utilities for property: Cable Available, Underground Utilities
Green energy
- Energy efficient items: Windows
Community & HOA
Community
- Subdivision: Worthen Estate
HOA
- Has HOA: No
- Amenities included: None
Location
- Region: Las Vegas
Financial & listing details
- Price per square foot: $204/sqft
- Tax assessed value: $379,340
- Annual tax amount: $2,555
- Date on market: 4/24/2025
- Listing agreement: Exclusive Right To Sell
- Listing terms: Cash,Conventional,FHA,VA Loan
- Ownership: Single Family Residential
Estimated market value
Not available
Estimated sales range
Not available
Not available
Price history
Price history
| Date | Event | Price |
|---|---|---|
| 5/23/2025 | Listed for sale | $600,000$204/sqft |
Source: | ||
| 4/30/2025 | Contingent | $600,000$204/sqft |
Source: | ||
| 4/28/2025 | Price change | $600,000+4.3%$204/sqft |
Source: | ||
| 4/24/2025 | Listed for sale | $575,000+9.5%$196/sqft |
Source: | ||
| 2/27/2025 | Listing removed | $2,395$1/sqft |
Source: Zillow Rentals Report a problem | ||
| 1/16/2025 | Price change | $2,395-4%$1/sqft |
Source: Zillow Rentals Report a problem | ||
| 1/9/2025 | Price change | $2,495-3.9%$1/sqft |
Source: Zillow Rentals Report a problem | ||
| 12/6/2024 | Price change | $2,595-2.1%$1/sqft |
Source: Zillow Rentals Report a problem | ||
| 11/21/2024 | Price change | $2,650-5.2%$1/sqft |
Source: Zillow Rentals Report a problem | ||
| 10/24/2024 | Price change | $2,795-3.5%$1/sqft |
Source: Zillow Rentals Report a problem | ||
| 10/11/2024 | Listed for rent | $2,895$1/sqft |
Source: Zillow Rentals Report a problem | ||
| 6/4/2024 | Sold | $525,000+5.2%$179/sqft |
Source: | ||
| 5/21/2024 | Pending sale | $499,000$170/sqft |
Source: | ||
| 5/21/2024 | Listed for sale | $499,000$170/sqft |
Source: | ||
| 5/18/2024 | Contingent | $499,000$170/sqft |
Source: | ||
| 5/14/2024 | Listed for sale | $499,000+137.7%$170/sqft |
Source: | ||
| 10/15/2009 | Sold | $209,900-20.8%$72/sqft |
Source: Public Record Report a problem | ||
| 1/23/2009 | Sold | $265,000-10.2%$90/sqft |
Source: Public Record Report a problem | ||
| 5/29/2008 | Listing removed | $295,000$101/sqft |
Source: Number1Expert #809783 Report a problem | ||
| 4/30/2008 | Price change | $295,000+0.5%$101/sqft |
Source: Number1Expert #809783 Report a problem | ||
| 4/16/2008 | Listed for sale | $293,400-44.6%$100/sqft |
Source: Number1Expert #809783 Report a problem | ||
| 8/17/2004 | Sold | $530,000+107.8%$181/sqft |
Source: Public Record Report a problem | ||
| 8/16/2001 | Sold | $255,000+6.3%$87/sqft |
Source: Public Record Report a problem | ||
| 3/21/2000 | Sold | $240,000$82/sqft |
Source: Public Record Report a problem | ||
Public tax history
Public tax history
| Year | Property taxes | Tax assessment |
|---|---|---|
| 2025 | $2,555 +8% | $132,769 +13.1% |
| 2024 | $2,366 +3% | $117,369 +17.1% |
| 2023 | $2,297 +3% | $100,187 +3% |
| 2022 | $2,231 +3% | $97,270 +5.6% |
| 2021 | $2,165 +1.3% | $92,134 +5% |
| 2020 | $2,138 +4.8% | $87,763 +1.8% |
| 2019 | $2,040 +6.9% | $86,217 |
| 2018 | $1,909 | $86,217 -1.2% |
| 2017 | $1,909 | $87,295 +13.4% |
| 2016 | $1,909 +0.2% | $76,982 +10.1% |
| 2015 | $1,904 +3.2% | $69,947 +16.9% |
| 2014 | $1,845 | $59,847 |
| 2013 | -- | $59,847 +14.2% |
| 2012 | -- | $52,408 -15.4% |
| 2011 | -- | $61,926 -14.9% |
| 2010 | -- | $72,784 -0.2% |
| 2009 | -- | $72,899 |
| 2008 | -- | $72,899 -44.3% |
| 2007 | -- | $130,986 -3.8% |
| 2006 | -- | $136,182 +69% |
| 2005 | -- | $80,581 +23.5% |
| 2004 | -- | $65,251 -6.1% |
| 2003 | -- | $69,489 -0.2% |
| 2002 | -- | $69,650 +3.8% |
| 2001 | -- | $67,120 |
Find assessor info on the county website
BuyAbility℠ payment
Est. payment
$3,094/mo
Principal & interest
$2849
Property taxes
$245
Climate risks
Neighborhood: Angel Park Lindell
Nearby schools
GreatSchools rating
- 5/10Walter Jacobson Elementary SchoolGrades: PK-5Distance: 1.2 mi
- 6/10Walter Johnson Junior High SchoolGrades: 6-8Distance: 0.6 mi
- 8/10Palo Verde High SchoolGrades: 9-12Distance: 3.9 mi
Schools provided by the listing agent
- Elementary: Jacobson, Walter E.,Jacobson, Walter E.
- Middle: Johnson Walter
- High: Palo Verde
Source: LVR. This data may not be complete. We recommend contacting the local school district to confirm school assignments for this home.
