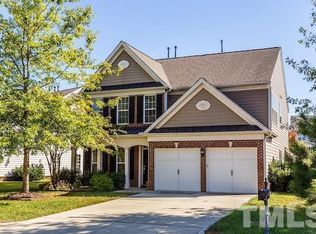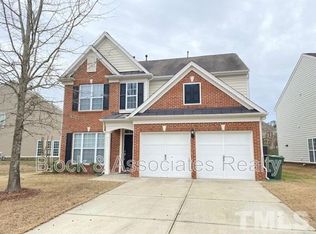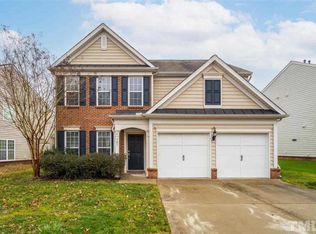Beautiful Eastport floor plan in Harmony Subdivision. 4 bedroom 2.5 bath plus first floor office. Hardwood throughout main floor. New Carpet second floor, Kitchen with Island, recessed light,Maple Cabinets, Corian counter, tile backsplash SS appliances and gas stove. new paint interior wall. Huge master bedroom, with large walking in closet. Walk to school. Great community amenities with pool, tennis, clubhouse, & playground. refrigerator, washer, dryer included. No pets.
This property is off market, which means it's not currently listed for sale or rent on Zillow. This may be different from what's available on other websites or public sources.


