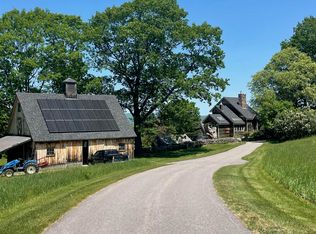Closed
Listed by:
Karen Hoglund,
Four Seasons Sotheby's Int'l Realty 603-526-4050
Bought with: Lakefront Living Realty - The Smith Group
$749,000
313 Emery Road, Andover, NH 03216
3beds
2,268sqft
Single Family Residence
Built in 1990
16.4 Acres Lot
$805,600 Zestimate®
$330/sqft
$2,983 Estimated rent
Home value
$805,600
$749,000 - $862,000
$2,983/mo
Zestimate® history
Loading...
Owner options
Explore your selling options
What's special
This unique, lovely home sits in a very beautiful spot and faces scenic views in all directions - of farms, mountains, and hills. Built in 1990 by the current owners as a retirement home, it would also suit a young family. There are hardwood floors, and large windows with views everywhere. Covered in cedar shakes the house disappears into the trees and fits in with the landscape. Included is 16.4 acres of land in current use. Enter into a spacious foyer with cathedral ceiling, skylight, large coat closet, and a nice stairway to the upper floor. Enter the cozy kitchen with new gas stove, great counter space and large windows. The kitchen is open to the dining room which features a propane stove, and more views, then on to the living room which offers a hearth, brick chimney and a wood burning fireplace and more views. There is a 1st floor bedroom or office, and a full bath. A 3- season porch and open deck complete the 1st floor. The second floor has a large Great Room with a cathedral ceiling, plus the primary bedroom with full bath, and a room that could be an office, bedroom, or spacious walk-in closet. The walkout basement has big windows with views, a roughed in bath, and hot water on-demand, plus an Air to Air heat exchanger and 2 mini-splits for A/C. Basement could be easily finished for more living space. This is a very special offering, designed in great taste, taking advantage of the amazing views that surround the house. Very special!
Zillow last checked: 8 hours ago
Listing updated: July 07, 2023 at 06:37am
Listed by:
Karen Hoglund,
Four Seasons Sotheby's Int'l Realty 603-526-4050
Bought with:
Glenn Smith
Lakefront Living Realty - The Smith Group
Source: PrimeMLS,MLS#: 4953874
Facts & features
Interior
Bedrooms & bathrooms
- Bedrooms: 3
- Bathrooms: 2
- Full bathrooms: 2
Heating
- Propane, Air to Air Heat Exchanger, Baseboard, Hot Water, Gas Stove, Mini Split
Cooling
- Mini Split
Appliances
- Included: Gas Cooktop, Dishwasher, Dryer, Refrigerator, Washer, Propane Water Heater, Instant Hot Water, Tank Water Heater
- Laundry: Laundry Hook-ups, 2nd Floor Laundry
Features
- Cathedral Ceiling(s), Ceiling Fan(s), Hearth, Kitchen/Dining, Natural Woodwork, Indoor Storage, Walk-In Closet(s)
- Flooring: Carpet, Ceramic Tile, Hardwood
- Windows: Skylight(s), Screens, Double Pane Windows
- Basement: Concrete,Daylight,Full,Interior Stairs,Storage Space,Unfinished,Walkout,Interior Access,Exterior Entry,Walk-Out Access
- Attic: Attic with Hatch/Skuttle
- Number of fireplaces: 1
- Fireplace features: 1 Fireplace
Interior area
- Total structure area: 4,114
- Total interior livable area: 2,268 sqft
- Finished area above ground: 2,268
- Finished area below ground: 0
Property
Parking
- Parking features: Paved
Features
- Levels: Two,Walkout Lower Level
- Stories: 2
- Exterior features: Garden, Natural Shade
- Has view: Yes
- View description: Mountain(s)
Lot
- Size: 16.40 Acres
- Features: Country Setting, Field/Pasture, Landscaped, Level, Rolling Slope, Sloped, Views, Walking Trails, Wooded
Details
- Parcel number: ANDVM00008B000568L000423
- Zoning description: AR Rural/Agricultural
Construction
Type & style
- Home type: SingleFamily
- Architectural style: Contemporary
- Property subtype: Single Family Residence
Materials
- Wood Frame, Cedar Exterior, Shingle Siding
- Foundation: Concrete
- Roof: Asphalt Shingle
Condition
- New construction: No
- Year built: 1990
Utilities & green energy
- Electric: 200+ Amp Service, Circuit Breakers, Generator
- Sewer: 1000 Gallon, Concrete, Leach Field
- Utilities for property: Propane
Community & neighborhood
Security
- Security features: Smoke Detector(s)
Location
- Region: Andover
Other
Other facts
- Road surface type: Paved
Price history
| Date | Event | Price |
|---|---|---|
| 7/6/2023 | Sold | $749,000$330/sqft |
Source: | ||
| 6/13/2023 | Contingent | $749,000$330/sqft |
Source: | ||
| 5/23/2023 | Listed for sale | $749,000$330/sqft |
Source: | ||
Public tax history
| Year | Property taxes | Tax assessment |
|---|---|---|
| 2024 | $10,493 +25.3% | $716,709 +96.5% |
| 2023 | $8,371 +9.7% | $364,748 +1.3% |
| 2022 | $7,631 -0.8% | $360,116 -0.1% |
Find assessor info on the county website
Neighborhood: 03216
Nearby schools
GreatSchools rating
- 5/10Andover Elementary SchoolGrades: K-8Distance: 5.8 mi
Schools provided by the listing agent
- Elementary: Andover Elem/Middle School
- Middle: Andover Elem/Middle School
- High: Merrimack Valley High School
- District: Andover School District
Source: PrimeMLS. This data may not be complete. We recommend contacting the local school district to confirm school assignments for this home.
Get pre-qualified for a loan
At Zillow Home Loans, we can pre-qualify you in as little as 5 minutes with no impact to your credit score.An equal housing lender. NMLS #10287.
